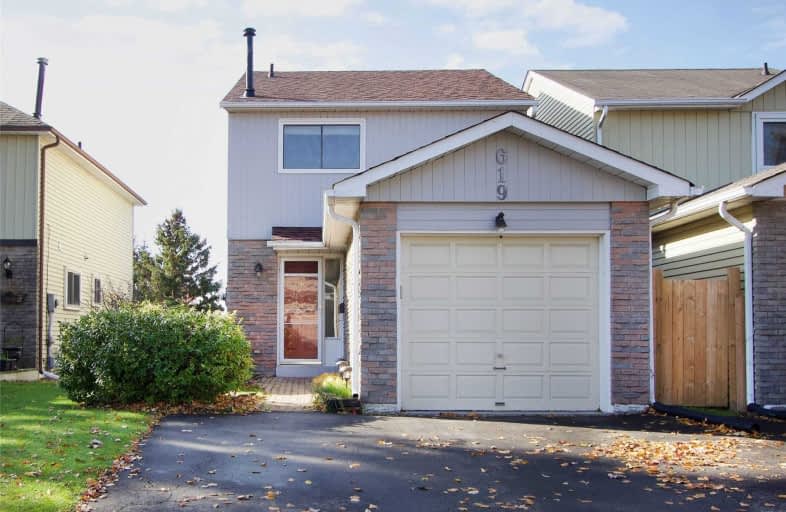Note: Property is not currently for sale or for rent.

-
Type: Detached
-
Style: 2-Storey
-
Lot Size: 27.43 x 110 Feet
-
Age: No Data
-
Taxes: $3,671 per year
-
Days on Site: 12 Days
-
Added: Nov 12, 2019 (1 week on market)
-
Updated:
-
Last Checked: 3 months ago
-
MLS®#: E4621995
-
Listed By: Our neighbourhood realty inc., brokerage
This Beauty Located At The Oshawa/Courtice Border Has So Much To Offer. Rarely Found W/Fin Bsmt W/W/O. Featuring Main Flr W/W/O To A Deck With Spectacular Southern Views & Gas Bbq Hookup, An Updated Kitchen & Hdwd Flrs. Upstairs Are 3 Very Spacious Bdrms All W/Large Closet Space. The Bsmt Has More Storage Space Plus A Great Rec Room & 2nd Walk-Out To Patio In The Fenced Backyard. Garage W/Side Man Door. East 401 Access For Commuters.
Extras
Incl: All Fridge, Stove, Dishwasher, Washer & Dryer. Excl: Chest Freezer In Bsmt & Upright Freezer In Kitchen. Hwt Is Rental. Central Vac & Attachments In 'As-Is' Condition.
Property Details
Facts for 619 Down Crescent, Oshawa
Status
Days on Market: 12
Last Status: Sold
Sold Date: Nov 12, 2019
Closed Date: Jan 31, 2020
Expiry Date: Jan 31, 2020
Sold Price: $475,000
Unavailable Date: Nov 12, 2019
Input Date: Oct 31, 2019
Property
Status: Sale
Property Type: Detached
Style: 2-Storey
Area: Oshawa
Community: Donevan
Availability Date: 90-120D/Tbd
Inside
Bedrooms: 3
Bathrooms: 2
Kitchens: 1
Rooms: 6
Den/Family Room: No
Air Conditioning: Central Air
Fireplace: No
Laundry Level: Lower
Central Vacuum: Y
Washrooms: 2
Building
Basement: Fin W/O
Heat Type: Forced Air
Heat Source: Gas
Exterior: Brick
Exterior: Wood
Water Supply: Municipal
Special Designation: Unknown
Other Structures: Garden Shed
Parking
Driveway: Private
Garage Spaces: 1
Garage Type: Attached
Covered Parking Spaces: 2
Total Parking Spaces: 3
Fees
Tax Year: 2019
Tax Legal Description: Plan M1100 Pt Lt 336 Now Rp40R4700 Part 39,40
Taxes: $3,671
Highlights
Feature: Clear View
Feature: Fenced Yard
Feature: Park
Feature: Public Transit
Feature: Rec Centre
Land
Cross Street: Townline Rd S/Bloor
Municipality District: Oshawa
Fronting On: South
Pool: None
Sewer: Sewers
Lot Depth: 110 Feet
Lot Frontage: 27.43 Feet
Additional Media
- Virtual Tour: https://video214.com/play/Afo3O7xjhXzXj4XiShtDaw/s/dark
Rooms
Room details for 619 Down Crescent, Oshawa
| Type | Dimensions | Description |
|---|---|---|
| Living Main | 3.06 x 5.11 | Hardwood Floor, Window, Combined W/Dining |
| Dining Main | 2.48 x 3.40 | Hardwood Floor, W/O To Deck, Combined W/Living |
| Kitchen Main | 2.33 x 4.22 | Vinyl Floor, Renovated, Window |
| Master 2nd | 3.20 x 4.21 | Broadloom, Window, W/I Closet |
| 2nd Br 2nd | 2.68 x 4.46 | Broadloom, South View, Double Closet |
| 3rd Br 2nd | 2.62 x 4.46 | Broadloom, South View, Double Closet |
| Rec Bsmt | 4.93 x 4.94 | Vinyl Floor, W/O To Patio, Window |
| Utility Bsmt | 2.30 x 4.69 | Partly Finished, Concrete Floor, Laundry Sink |
| XXXXXXXX | XXX XX, XXXX |
XXXX XXX XXXX |
$XXX,XXX |
| XXX XX, XXXX |
XXXXXX XXX XXXX |
$XXX,XXX |
| XXXXXXXX XXXX | XXX XX, XXXX | $475,000 XXX XXXX |
| XXXXXXXX XXXXXX | XXX XX, XXXX | $475,000 XXX XXXX |

Campbell Children's School
Elementary: HospitalS T Worden Public School
Elementary: PublicSt John XXIII Catholic School
Elementary: CatholicSt. Mother Teresa Catholic Elementary School
Elementary: CatholicForest View Public School
Elementary: PublicDr G J MacGillivray Public School
Elementary: PublicDCE - Under 21 Collegiate Institute and Vocational School
Secondary: PublicG L Roberts Collegiate and Vocational Institute
Secondary: PublicMonsignor John Pereyma Catholic Secondary School
Secondary: CatholicCourtice Secondary School
Secondary: PublicHoly Trinity Catholic Secondary School
Secondary: CatholicEastdale Collegiate and Vocational Institute
Secondary: Public

