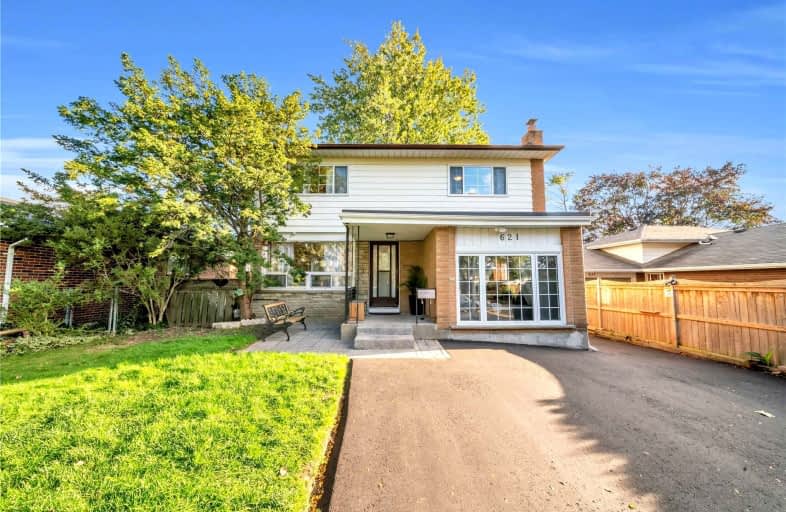
Video Tour

École élémentaire Antonine Maillet
Elementary: Public
0.14 km
Adelaide Mclaughlin Public School
Elementary: Public
0.85 km
Woodcrest Public School
Elementary: Public
0.32 km
Stephen G Saywell Public School
Elementary: Public
0.86 km
Waverly Public School
Elementary: Public
1.46 km
St Christopher Catholic School
Elementary: Catholic
0.59 km
DCE - Under 21 Collegiate Institute and Vocational School
Secondary: Public
2.22 km
Father Donald MacLellan Catholic Sec Sch Catholic School
Secondary: Catholic
1.04 km
Durham Alternative Secondary School
Secondary: Public
1.40 km
Monsignor Paul Dwyer Catholic High School
Secondary: Catholic
1.14 km
R S Mclaughlin Collegiate and Vocational Institute
Secondary: Public
0.69 km
O'Neill Collegiate and Vocational Institute
Secondary: Public
1.96 km













