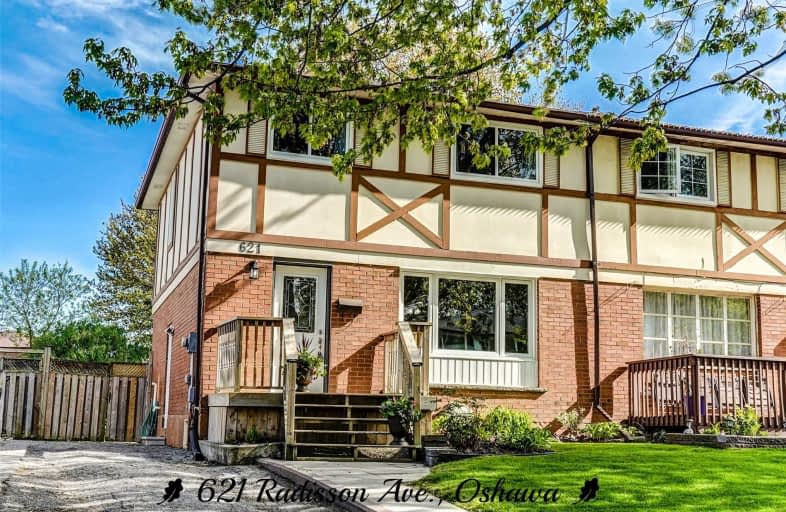Note: Property is not currently for sale or for rent.

-
Type: Semi-Detached
-
Style: 2-Storey
-
Lot Size: 30 x 146.05 Feet
-
Age: No Data
-
Taxes: $3,285 per year
-
Days on Site: 3 Days
-
Added: Sep 07, 2019 (3 days on market)
-
Updated:
-
Last Checked: 3 months ago
-
MLS®#: E4463281
-
Listed By: Right at home realty inc., brokerage
Rare 4 Br (2 Wr) Upgraded Semi-Detached With Private Deep 146 Ft Lot Walking Distance To The Oshawa Centre (Shopping, Keg, Starbucks, Bay, Lcbo), Civic Rec Complex And Real Cdn Superstore. Less Than 1 Km To 401. Close To Go Train. Renovated Kitchen (2019) With S/S Appliances And Crisp White Raywal Cupboards. ~1,340 Sf (Plus Finished Fam Room In Basement W/ Separate Side Entrance) Provides Ample Room For Families/In-Law. Sliding Doors Open To Entertaining**
Extras
**Sundeck. Plenty Of Room To Garden (Includes Large Garden Shed) And Play Space For Children. Family-Friendly Neighbourhood Close To Several Parks And Schools. Welcome Families Looking For A 4 Bedroom And Investors.
Property Details
Facts for 621 Radisson Avenue, Oshawa
Status
Days on Market: 3
Last Status: Sold
Sold Date: May 30, 2019
Closed Date: Aug 15, 2019
Expiry Date: Oct 07, 2019
Sold Price: $445,000
Unavailable Date: May 30, 2019
Input Date: May 27, 2019
Prior LSC: Listing with no contract changes
Property
Status: Sale
Property Type: Semi-Detached
Style: 2-Storey
Area: Oshawa
Community: Vanier
Inside
Bedrooms: 4
Bathrooms: 2
Kitchens: 1
Rooms: 8
Den/Family Room: No
Air Conditioning: Central Air
Fireplace: No
Laundry Level: Lower
Washrooms: 2
Utilities
Electricity: Yes
Gas: Yes
Cable: Yes
Telephone: Yes
Building
Basement: Part Fin
Basement 2: Sep Entrance
Heat Type: Forced Air
Heat Source: Gas
Exterior: Brick
Exterior: Stucco/Plaster
UFFI: No
Water Supply: Municipal
Special Designation: Unknown
Other Structures: Garden Shed
Parking
Driveway: Private
Garage Type: None
Covered Parking Spaces: 3
Total Parking Spaces: 3
Fees
Tax Year: 2018
Tax Legal Description: Pcl 627-255-1 Sec City Of Oshawa; Pt Lt 255 Pl 627
Taxes: $3,285
Highlights
Feature: Fenced Yard
Feature: Public Transit
Feature: Rec Centre
Feature: School
Land
Cross Street: Stevenson Rd S/Gibb
Municipality District: Oshawa
Fronting On: South
Parcel Number: 163640184
Pool: None
Sewer: Sewers
Lot Depth: 146.05 Feet
Lot Frontage: 30 Feet
Lot Irregularities: Pt 29 40Wr245 City Of
Acres: < .50
Zoning: Residential
Rooms
Room details for 621 Radisson Avenue, Oshawa
| Type | Dimensions | Description |
|---|---|---|
| Living Main | 4.27 x 4.57 | Hardwood Floor, Crown Moulding |
| Dining Main | 2.62 x 2.74 | Hardwood Floor, Crown Moulding |
| Kitchen Main | 2.74 x 3.66 | Modern Kitchen, Stainless Steel Appl |
| Breakfast 2nd | 2.74 x 2.74 | W/O To Sundeck, Combined W/Kitchen |
| Master 2nd | 3.45 x 3.66 | Hardwood Floor, Large Window |
| 2nd Br 2nd | 2.74 x 3.05 | Hardwood Floor, South View |
| 3rd Br 2nd | 3.05 x 3.26 | Hardwood Floor, South View |
| 4th Br 2nd | 2.92 x 3.35 | Hardwood Floor, Large Window |
| Family Bsmt | 4.57 x 7.32 | Pot Lights, Vinyl Floor |
| XXXXXXXX | XXX XX, XXXX |
XXXX XXX XXXX |
$XXX,XXX |
| XXX XX, XXXX |
XXXXXX XXX XXXX |
$XXX,XXX |
| XXXXXXXX XXXX | XXX XX, XXXX | $445,000 XXX XXXX |
| XXXXXXXX XXXXXX | XXX XX, XXXX | $399,900 XXX XXXX |

École élémentaire Antonine Maillet
Elementary: PublicCollege Hill Public School
Elementary: PublicÉÉC Corpus-Christi
Elementary: CatholicSt Thomas Aquinas Catholic School
Elementary: CatholicWoodcrest Public School
Elementary: PublicWaverly Public School
Elementary: PublicDCE - Under 21 Collegiate Institute and Vocational School
Secondary: PublicFather Donald MacLellan Catholic Sec Sch Catholic School
Secondary: CatholicDurham Alternative Secondary School
Secondary: PublicMonsignor Paul Dwyer Catholic High School
Secondary: CatholicR S Mclaughlin Collegiate and Vocational Institute
Secondary: PublicO'Neill Collegiate and Vocational Institute
Secondary: Public

