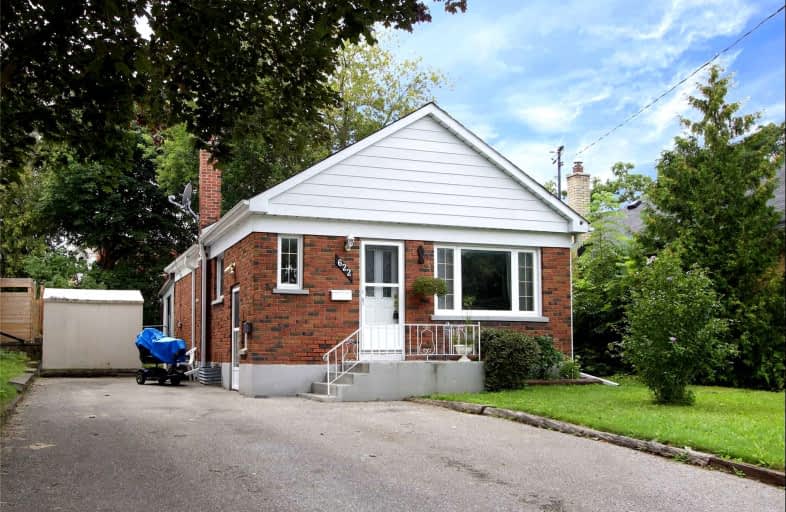
Mary Street Community School
Elementary: Public
1.58 km
Hillsdale Public School
Elementary: Public
0.70 km
Beau Valley Public School
Elementary: Public
1.03 km
Queen Elizabeth Public School
Elementary: Public
1.81 km
Walter E Harris Public School
Elementary: Public
1.02 km
Dr S J Phillips Public School
Elementary: Public
0.24 km
DCE - Under 21 Collegiate Institute and Vocational School
Secondary: Public
2.33 km
Father Donald MacLellan Catholic Sec Sch Catholic School
Secondary: Catholic
2.29 km
Durham Alternative Secondary School
Secondary: Public
2.66 km
Monsignor Paul Dwyer Catholic High School
Secondary: Catholic
2.09 km
R S Mclaughlin Collegiate and Vocational Institute
Secondary: Public
2.04 km
O'Neill Collegiate and Vocational Institute
Secondary: Public
1.00 km














