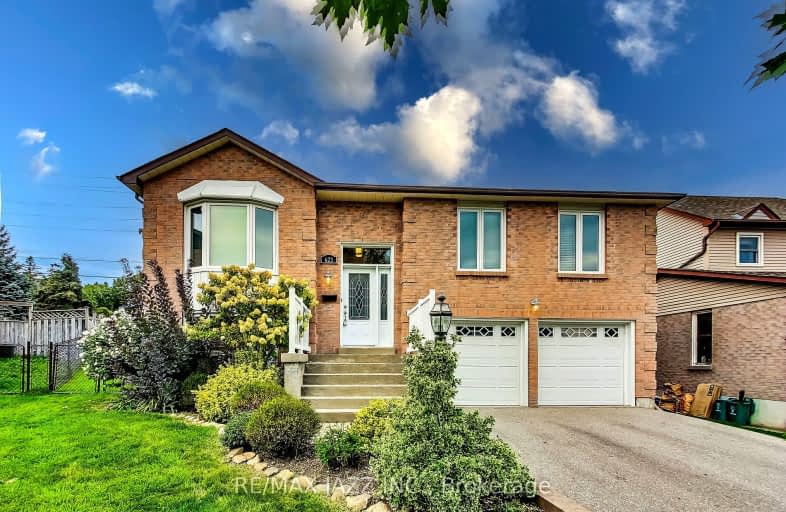Car-Dependent
- Most errands require a car.
Some Transit
- Most errands require a car.
Somewhat Bikeable
- Most errands require a car.

École élémentaire Antonine Maillet
Elementary: PublicAdelaide Mclaughlin Public School
Elementary: PublicWoodcrest Public School
Elementary: PublicSt Paul Catholic School
Elementary: CatholicStephen G Saywell Public School
Elementary: PublicSt Christopher Catholic School
Elementary: CatholicFather Donald MacLellan Catholic Sec Sch Catholic School
Secondary: CatholicDurham Alternative Secondary School
Secondary: PublicMonsignor Paul Dwyer Catholic High School
Secondary: CatholicR S Mclaughlin Collegiate and Vocational Institute
Secondary: PublicAnderson Collegiate and Vocational Institute
Secondary: PublicO'Neill Collegiate and Vocational Institute
Secondary: Public-
The Thornton Arms
575 Thornton Road N, Oshawa, ON L1J 8L5 0.1km -
Boss Shisha
843 King St W, Oshawa, ON L1J 2L4 2.01km -
St. Louis Bar and Grill
580 King Street W, Unit 1, Oshawa, ON L1J 7J1 2.05km
-
Tim Hortons
575 Thornton Road North, Oshawa, ON L1J 8L5 0.13km -
Coffee Time
500 Rossland Road W, Oshawa, ON L1J 3H2 0.77km -
Tim Hortons
520 King Street W, Oshawa, ON L1J 2K9 2.11km
-
F45 Training Oshawa Central
500 King St W, Oshawa, ON L1J 2K9 2.13km -
GoodLife Fitness
419 King Street W, Oshawa, ON L1J 2K5 2.26km -
Orangetheory Fitness Whitby
4071 Thickson Rd N, Whitby, ON L1R 2X3 2.84km
-
Rexall
438 King Street W, Oshawa, ON L1J 2K9 2.19km -
Shoppers Drug Mart
1801 Dundas Street E, Whitby, ON L1N 2L3 2.46km -
Shoppers Drug Mart
20 Warren Avenue, Oshawa, ON L1J 0A1 2.5km
-
European Gourmet Delicatessen
575 Thornton Road N, Oshawa, ON L1J 8L5 0.1km -
Subway
500 Rossland Road W, Unit 7A, Oshawa, ON L1J 3H2 0.71km -
Thai Premium
500 Rossland Road W, Unit 3, Oshawa, ON L1J 3H2 0.77km
-
Oshawa Centre
419 King Street W, Oshawa, ON L1J 2K5 2.58km -
Whitby Mall
1615 Dundas Street E, Whitby, ON L1N 7G3 2.8km -
The Dollar Store Plus
500 Rossland Road W, Oshawa, ON L1J 3H2 0.79km
-
Braemor Garden Fresh Market
385 Stevenson Road N, Oshawa, ON L1J 5N5 1.09km -
Conroy's No Frills
3555 Thickson Road, Whitby, ON L1R 1Z6 2.03km -
Zam Zam Food Market
1910 Dundas Street E, Unit 102, Whitby, ON L1N 2L6 2.22km
-
Liquor Control Board of Ontario
74 Thickson Road S, Whitby, ON L1N 7T2 2.88km -
LCBO
400 Gibb Street, Oshawa, ON L1J 0B2 3.01km -
The Beer Store
200 Ritson Road N, Oshawa, ON L1H 5J8 3.24km
-
Certigard (Petro-Canada)
1545 Rossland Road E, Whitby, ON L1N 9Y5 1.83km -
Shell Canada Products
520 King Street W, Oshawa, ON L1J 2K9 2.12km -
Esso
1903 Dundas Street E, Whitby, ON L1N 7C5 2.23km
-
Regent Theatre
50 King Street E, Oshawa, ON L1H 1B3 3.2km -
Landmark Cinemas
75 Consumers Drive, Whitby, ON L1N 9S2 4.54km -
Cineplex Odeon
1351 Grandview Street N, Oshawa, ON L1K 0G1 6.19km
-
Oshawa Public Library, McLaughlin Branch
65 Bagot Street, Oshawa, ON L1H 1N2 3.12km -
Whitby Public Library
701 Rossland Road E, Whitby, ON L1N 8Y9 3.41km -
Whitby Public Library
405 Dundas Street W, Whitby, ON L1N 6A1 5.06km
-
Lakeridge Health
1 Hospital Court, Oshawa, ON L1G 2B9 2.47km -
Ontario Shores Centre for Mental Health Sciences
700 Gordon Street, Whitby, ON L1N 5S9 7.67km -
Kendalwood Clinic
1801 Dundas E, Whitby, ON L1N 2L3 2.29km
-
Limerick Park
Donegal Ave, Oshawa ON 2.67km -
Russet park
Taunton/sommerville, Oshawa ON 2.72km -
Polonsky Commons
Ave of Champians (Simcoe and Conlin), Oshawa ON 3.63km
-
Scotiabank
75 King St W, Oshawa ON L1H 8W7 1.77km -
Localcoin Bitcoin ATM - Dryden Variety
3555 Thickson Rd N, Whitby ON L1R 2H1 2.02km -
Scotiabank
520 King St W, Oshawa ON L1J 2K9 2.11km














