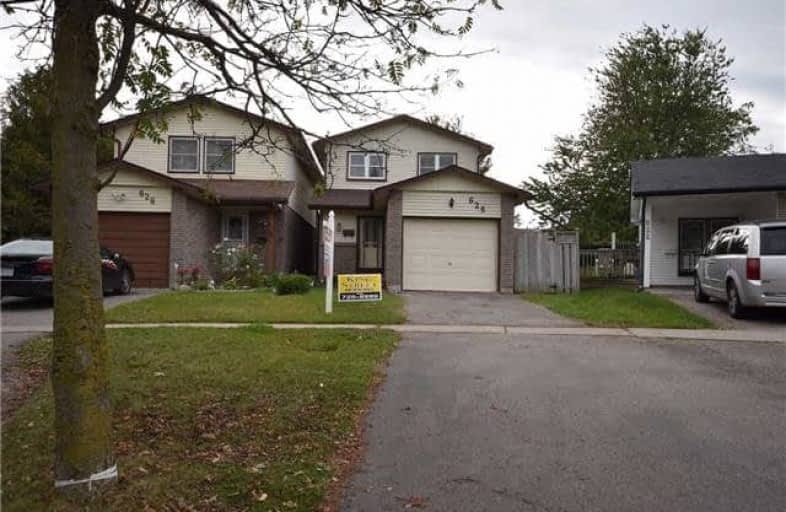Sold on Oct 27, 2017
Note: Property is not currently for sale or for rent.

-
Type: Detached
-
Style: 2-Storey
-
Size: 1100 sqft
-
Lot Size: 24.54 x 208.42 Feet
-
Age: No Data
-
Taxes: $3,816 per year
-
Days on Site: 21 Days
-
Added: Sep 07, 2019 (3 weeks on market)
-
Updated:
-
Last Checked: 2 months ago
-
MLS®#: E3950039
-
Listed By: Re/max rouge river realty ltd., brokerage
Terrific Lakefront Community! Large 3 Bed With Garage On A 200+ Ft Deep Park Like Lot ! Home Is Light And Bright, Great Bones And Is Waiting For The Folks Who Are "Looking For A Makeover!" Great Layout With Spacious Master Bedroom,Formal Dining Rm,Eat-In Kitchen With W/O, Liv Rm W/O To Covered Deck And Yard. D/Access To Garage Newer Furnace,Vinyl Windows,,Shingles New This Month! Some Minor Repairs Required.**Linked-Underground
Extras
Fridge,Stove,,Washer,Dryer ( Deemed Working But As Is ) All Light Fixtures, Forced Gas Furnace. Hwt Rented
Property Details
Facts for 626 Balsam Crescent, Oshawa
Status
Days on Market: 21
Last Status: Sold
Sold Date: Oct 27, 2017
Closed Date: Nov 10, 2017
Expiry Date: Dec 31, 2017
Sold Price: $377,000
Unavailable Date: Oct 27, 2017
Input Date: Oct 08, 2017
Property
Status: Sale
Property Type: Detached
Style: 2-Storey
Size (sq ft): 1100
Area: Oshawa
Community: Lakeview
Availability Date: 30 Days
Inside
Bedrooms: 3
Bathrooms: 2
Kitchens: 1
Rooms: 6
Den/Family Room: No
Air Conditioning: Central Air
Fireplace: No
Laundry Level: Lower
Washrooms: 2
Building
Basement: Finished
Basement 2: Part Fin
Heat Type: Forced Air
Heat Source: Gas
Exterior: Alum Siding
Exterior: Brick
Water Supply: Municipal
Special Designation: Unknown
Other Structures: Garden Shed
Parking
Driveway: Pvt Double
Garage Spaces: 1
Garage Type: Attached
Covered Parking Spaces: 4
Total Parking Spaces: 3
Fees
Tax Year: 2017
Tax Legal Description: Pt Lt 24 Plan 270 City Of Oshawa Pt 5 40R1171
Taxes: $3,816
Land
Cross Street: Phillip Murray And C
Municipality District: Oshawa
Fronting On: South
Parcel Number: 163890269
Pool: None
Sewer: Sewers
Lot Depth: 208.42 Feet
Lot Frontage: 24.54 Feet
Lot Irregularities: 49.74,47.50,207.59 Ki
Additional Media
- Virtual Tour: http://www.realestateshows.com/1372995
Rooms
Room details for 626 Balsam Crescent, Oshawa
| Type | Dimensions | Description |
|---|---|---|
| Kitchen Main | 2.99 x 3.34 | Tile Floor, W/O To Yard, Eat-In Kitchen |
| Living Main | 3.73 x 5.34 | Broadloom, California Shutters, W/O To Deck |
| Dining Main | 2.39 x 4.35 | Laminate, Picture Window, O/Looks Living |
| Master 2nd | 3.20 x 4.95 | Broadloom, Double Closet |
| 2nd Br 2nd | 2.78 x 3.33 | Broadloom, Double Closet |
| 3rd Br 2nd | 2.75 x 4.43 | Parquet Floor, Double Closet |
| Rec Bsmt | 3.20 x 4.40 | Laminate, L-Shaped Room |
| Laundry Bsmt | 3.00 x 3.00 | Concrete Floor |
| XXXXXXXX | XXX XX, XXXX |
XXXX XXX XXXX |
$XXX,XXX |
| XXX XX, XXXX |
XXXXXX XXX XXXX |
$XXX,XXX |
| XXXXXXXX XXXX | XXX XX, XXXX | $377,000 XXX XXXX |
| XXXXXXXX XXXXXX | XXX XX, XXXX | $389,900 XXX XXXX |

Monsignor John Pereyma Elementary Catholic School
Elementary: CatholicMonsignor Philip Coffey Catholic School
Elementary: CatholicBobby Orr Public School
Elementary: PublicLakewoods Public School
Elementary: PublicGlen Street Public School
Elementary: PublicDr C F Cannon Public School
Elementary: PublicDCE - Under 21 Collegiate Institute and Vocational School
Secondary: PublicDurham Alternative Secondary School
Secondary: PublicG L Roberts Collegiate and Vocational Institute
Secondary: PublicMonsignor John Pereyma Catholic Secondary School
Secondary: CatholicEastdale Collegiate and Vocational Institute
Secondary: PublicO'Neill Collegiate and Vocational Institute
Secondary: Public

