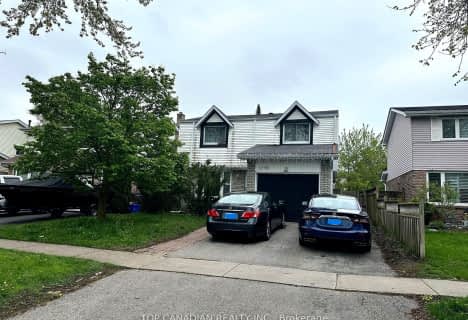
Hillsdale Public School
Elementary: Public
1.01 km
Sir Albert Love Catholic School
Elementary: Catholic
0.91 km
Harmony Heights Public School
Elementary: Public
0.50 km
Gordon B Attersley Public School
Elementary: Public
0.70 km
Coronation Public School
Elementary: Public
1.44 km
Walter E Harris Public School
Elementary: Public
0.86 km
DCE - Under 21 Collegiate Institute and Vocational School
Secondary: Public
3.26 km
Durham Alternative Secondary School
Secondary: Public
3.98 km
Monsignor John Pereyma Catholic Secondary School
Secondary: Catholic
4.54 km
Eastdale Collegiate and Vocational Institute
Secondary: Public
1.45 km
O'Neill Collegiate and Vocational Institute
Secondary: Public
2.21 km
Maxwell Heights Secondary School
Secondary: Public
2.85 km












