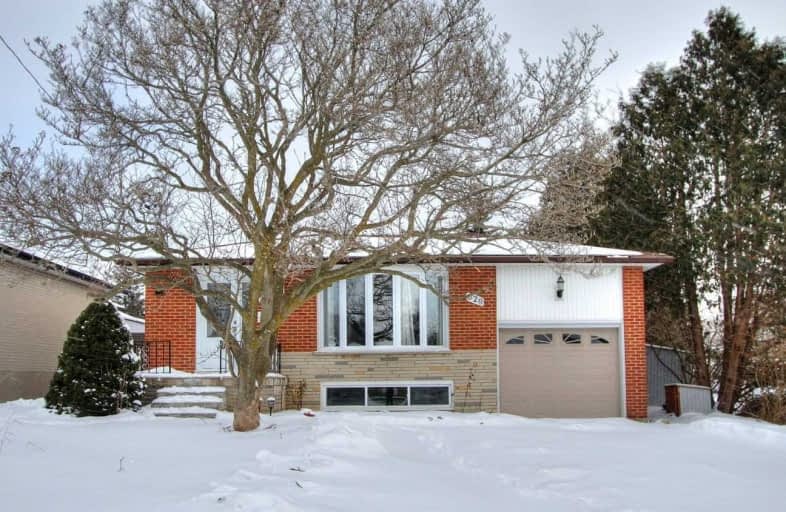Leased on Feb 02, 2019
Note: Property is not currently for sale or for rent.

-
Type: Detached
-
Style: Bungalow
-
Lease Term: 1 Year
-
Possession: Tba
-
All Inclusive: N
-
Lot Size: 50 x 110 Feet
-
Age: No Data
-
Days on Site: 61 Days
-
Added: Dec 03, 2018 (2 months on market)
-
Updated:
-
Last Checked: 2 months ago
-
MLS®#: E4315772
-
Listed By: Homelife galaxy balu`s realty ltd., brokerage
Beautiful 3 Bedroom Bungalow Located In Oshawa. Bright And Spacious Rooms With A Beautiful Granite Counter Paired With A Gorgeous Eat-In Kitchen. Large Spacious Backyard, Great For Children And Social Events.
Extras
Fridge, Stove, Dishwasher, Separate Laundry On Main Floor.....
Property Details
Facts for 629 Park Road North, Oshawa
Status
Days on Market: 61
Last Status: Leased
Sold Date: Feb 02, 2019
Closed Date: Mar 01, 2019
Expiry Date: Feb 05, 2019
Sold Price: $1,550
Unavailable Date: Feb 02, 2019
Input Date: Dec 03, 2018
Property
Status: Lease
Property Type: Detached
Style: Bungalow
Area: Oshawa
Community: McLaughlin
Availability Date: Tba
Inside
Bedrooms: 3
Bathrooms: 1
Kitchens: 1
Rooms: 5
Den/Family Room: No
Air Conditioning: Central Air
Fireplace: No
Laundry: Ensuite
Laundry Level: Main
Central Vacuum: N
Washrooms: 1
Utilities
Utilities Included: N
Building
Basement: Other
Heat Type: Forced Air
Heat Source: Gas
Exterior: Brick
Elevator: N
Private Entrance: Y
Water Supply: Municipal
Special Designation: Unknown
Parking
Driveway: Private
Parking Included: Yes
Garage Spaces: 1
Garage Type: Attached
Covered Parking Spaces: 1
Fees
Cable Included: No
Central A/C Included: Yes
Common Elements Included: No
Heating Included: No
Hydro Included: No
Water Included: No
Land
Cross Street: Rossland/Stevenson R
Municipality District: Oshawa
Fronting On: West
Pool: None
Sewer: Sewers
Lot Depth: 110 Feet
Lot Frontage: 50 Feet
Payment Frequency: Monthly
Additional Media
- Virtual Tour: http://www.winsold.com/tour/5245
Rooms
Room details for 629 Park Road North, Oshawa
| Type | Dimensions | Description |
|---|---|---|
| Living Main | 4.29 x 4.02 | Hardwood Floor, Bay Window, Combined W/Dining |
| Dining Main | 2.68 x 2.98 | Hardwood Floor, Open Concept, Combined W/Living |
| Kitchen Main | 2.43 x 2.86 | Custom Backsplash, Granite Counter, Eat-In Kitchen |
| Breakfast Main | 2.53 x 2.86 | Open Concept, O/Looks Frontyard, Window |
| Master Main | 4.05 x 3.08 | Hardwood Floor, Closet, O/Looks Backyard |
| 2nd Br Main | 3.50 x 2.77 | Hardwood Floor, Closet, O/Looks Backyard |
| 3rd Br Main | 2.89 x 2.86 | Hardwood Floor, Window, Closet |
| XXXXXXXX | XXX XX, XXXX |
XXXXXX XXX XXXX |
$X,XXX |
| XXX XX, XXXX |
XXXXXX XXX XXXX |
$X,XXX | |
| XXXXXXXX | XXX XX, XXXX |
XXXXXXX XXX XXXX |
|
| XXX XX, XXXX |
XXXXXX XXX XXXX |
$X,XXX | |
| XXXXXXXX | XXX XX, XXXX |
XXXX XXX XXXX |
$XXX,XXX |
| XXX XX, XXXX |
XXXXXX XXX XXXX |
$XXX,XXX | |
| XXXXXXXX | XXX XX, XXXX |
XXXXXXX XXX XXXX |
|
| XXX XX, XXXX |
XXXXXX XXX XXXX |
$XXX,XXX |
| XXXXXXXX XXXXXX | XXX XX, XXXX | $1,550 XXX XXXX |
| XXXXXXXX XXXXXX | XXX XX, XXXX | $1,550 XXX XXXX |
| XXXXXXXX XXXXXXX | XXX XX, XXXX | XXX XXXX |
| XXXXXXXX XXXXXX | XXX XX, XXXX | $1,650 XXX XXXX |
| XXXXXXXX XXXX | XXX XX, XXXX | $575,000 XXX XXXX |
| XXXXXXXX XXXXXX | XXX XX, XXXX | $479,900 XXX XXXX |
| XXXXXXXX XXXXXXX | XXX XX, XXXX | XXX XXXX |
| XXXXXXXX XXXXXX | XXX XX, XXXX | $479,900 XXX XXXX |

École élémentaire Antonine Maillet
Elementary: PublicAdelaide Mclaughlin Public School
Elementary: PublicWoodcrest Public School
Elementary: PublicSunset Heights Public School
Elementary: PublicSt Christopher Catholic School
Elementary: CatholicDr S J Phillips Public School
Elementary: PublicDCE - Under 21 Collegiate Institute and Vocational School
Secondary: PublicFather Donald MacLellan Catholic Sec Sch Catholic School
Secondary: CatholicDurham Alternative Secondary School
Secondary: PublicMonsignor Paul Dwyer Catholic High School
Secondary: CatholicR S Mclaughlin Collegiate and Vocational Institute
Secondary: PublicO'Neill Collegiate and Vocational Institute
Secondary: Public

