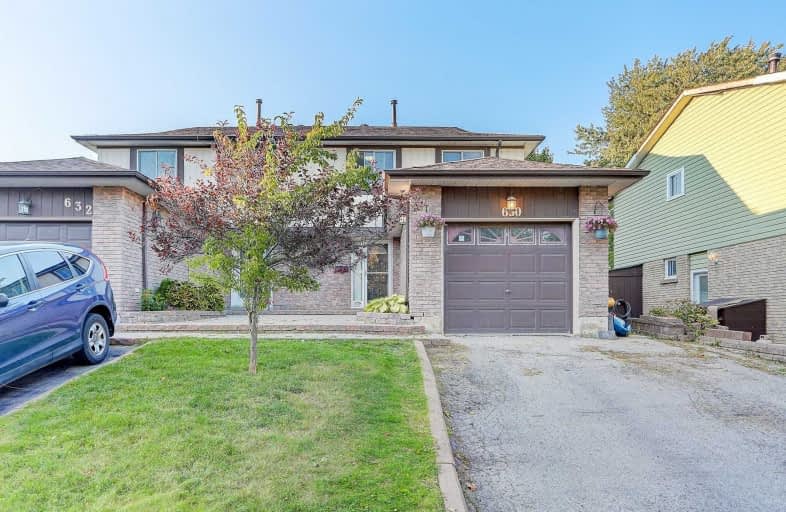Sold on Sep 21, 2020
Note: Property is not currently for sale or for rent.

-
Type: Semi-Detached
-
Style: 2-Storey
-
Lot Size: 27.34 x 112 Feet
-
Age: No Data
-
Taxes: $3,430 per year
-
Days on Site: 1 Days
-
Added: Sep 20, 2020 (1 day on market)
-
Updated:
-
Last Checked: 2 months ago
-
MLS®#: E4920383
-
Listed By: Harbour marketing real estate, brokerage
Fantastic Opportunity To Live On Stunning Impeccably Maintained Semi Detached House In Lakeview. 2 Mins Walk To The Park & Community(Down The Street), Few Mins Walk To The Lake, Amazing Views. Desirable Lot On A Quiet Street Of Quality Homes. Solid 3 Bed 2 Washroom With Great Layout, Open Concept, Side Entrance, Functional Kitchen Combine W/Breakfast Area. Walk Out From Dining Area To Backyard. A Must See!!!
Extras
Stove, Fridge, Built-In Dishwasher(As It), Washer And Dryer. Tv And Mounting Bracket Are Not Included.
Property Details
Facts for 630 Bon Echo Drive, Oshawa
Status
Days on Market: 1
Last Status: Sold
Sold Date: Sep 21, 2020
Closed Date: Nov 30, 2020
Expiry Date: Dec 04, 2020
Sold Price: $555,000
Unavailable Date: Sep 21, 2020
Input Date: Sep 20, 2020
Prior LSC: Listing with no contract changes
Property
Status: Sale
Property Type: Semi-Detached
Style: 2-Storey
Area: Oshawa
Community: Lakeview
Availability Date: 60-90Days
Inside
Bedrooms: 3
Bathrooms: 2
Kitchens: 1
Rooms: 7
Den/Family Room: No
Air Conditioning: Central Air
Fireplace: No
Washrooms: 2
Building
Basement: Full
Basement 2: Part Fin
Heat Type: Forced Air
Heat Source: Gas
Exterior: Alum Siding
Exterior: Brick
Water Supply: Municipal
Special Designation: Unknown
Parking
Driveway: Private
Garage Spaces: 1
Garage Type: Attached
Covered Parking Spaces: 2
Total Parking Spaces: 3
Fees
Tax Year: 2020
Tax Legal Description: Pt Lt 71 Pl 970 Oshawa Pts 1& 2 40R1288,S/T D41435
Taxes: $3,430
Land
Cross Street: Stone St./Bon Echo D
Municipality District: Oshawa
Fronting On: North
Pool: None
Sewer: Sewers
Lot Depth: 112 Feet
Lot Frontage: 27.34 Feet
Additional Media
- Virtual Tour: https://www.tsstudio.ca/630-bon-echo-dr
Rooms
Room details for 630 Bon Echo Drive, Oshawa
| Type | Dimensions | Description |
|---|---|---|
| Kitchen Main | 2.48 x 5.71 | Ceramic Floor, Combined W/Br, Backsplash |
| Breakfast Main | 2.48 x 5.71 | Ceramic Floor, Combined W/Kitchen, Window |
| Living Main | 3.31 x 4.82 | Laminate, Open Concept, Combined W/Dining |
| Dining Main | 2.58 x 3.17 | Laminate, Open Concept, W/O To Deck |
| Master 2nd | 3.51 x 5.24 | Laminate, Ceiling Fan, Large Closet |
| 2nd Br 2nd | 3.40 x 3.20 | Closet |
| 3rd Br 2nd | 2.51 x 3.10 | Closet |
| Rec Bsmt | 3.20 x 5.71 | Laminate, Updated |
| Laundry Bsmt | 2.57 x 5.15 |
| XXXXXXXX | XXX XX, XXXX |
XXXX XXX XXXX |
$XXX,XXX |
| XXX XX, XXXX |
XXXXXX XXX XXXX |
$XXX,XXX | |
| XXXXXXXX | XXX XX, XXXX |
XXXX XXX XXXX |
$XXX,XXX |
| XXX XX, XXXX |
XXXXXX XXX XXXX |
$XXX,XXX | |
| XXXXXXXX | XXX XX, XXXX |
XXXXXXX XXX XXXX |
|
| XXX XX, XXXX |
XXXXXX XXX XXXX |
$XXX,XXX |
| XXXXXXXX XXXX | XXX XX, XXXX | $555,000 XXX XXXX |
| XXXXXXXX XXXXXX | XXX XX, XXXX | $459,900 XXX XXXX |
| XXXXXXXX XXXX | XXX XX, XXXX | $366,000 XXX XXXX |
| XXXXXXXX XXXXXX | XXX XX, XXXX | $377,200 XXX XXXX |
| XXXXXXXX XXXXXXX | XXX XX, XXXX | XXX XXXX |
| XXXXXXXX XXXXXX | XXX XX, XXXX | $369,900 XXX XXXX |

Monsignor John Pereyma Elementary Catholic School
Elementary: CatholicMonsignor Philip Coffey Catholic School
Elementary: CatholicBobby Orr Public School
Elementary: PublicLakewoods Public School
Elementary: PublicGlen Street Public School
Elementary: PublicDr C F Cannon Public School
Elementary: PublicDCE - Under 21 Collegiate Institute and Vocational School
Secondary: PublicDurham Alternative Secondary School
Secondary: PublicG L Roberts Collegiate and Vocational Institute
Secondary: PublicMonsignor John Pereyma Catholic Secondary School
Secondary: CatholicEastdale Collegiate and Vocational Institute
Secondary: PublicO'Neill Collegiate and Vocational Institute
Secondary: Public- 1 bath
- 3 bed
260 Annis Street, Oshawa, Ontario • L1H 3P4 • Lakeview



