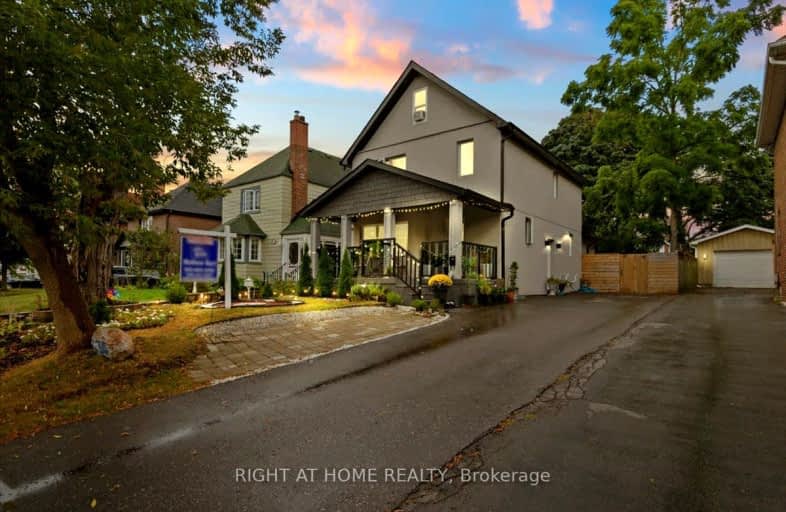
Mary Street Community School
Elementary: Public
1.60 km
Hillsdale Public School
Elementary: Public
0.80 km
Beau Valley Public School
Elementary: Public
1.05 km
Queen Elizabeth Public School
Elementary: Public
1.78 km
Walter E Harris Public School
Elementary: Public
1.12 km
Dr S J Phillips Public School
Elementary: Public
0.13 km
DCE - Under 21 Collegiate Institute and Vocational School
Secondary: Public
2.34 km
Father Donald MacLellan Catholic Sec Sch Catholic School
Secondary: Catholic
2.19 km
Durham Alternative Secondary School
Secondary: Public
2.62 km
Monsignor Paul Dwyer Catholic High School
Secondary: Catholic
1.99 km
R S Mclaughlin Collegiate and Vocational Institute
Secondary: Public
1.94 km
O'Neill Collegiate and Vocational Institute
Secondary: Public
1.00 km
-
Northway Court Park
Oshawa Blvd N, Oshawa ON 0.95km -
Galahad Park
Oshawa ON 1.99km -
Airmen's Park
Oshawa ON L1J 8P5 1.94km
-
TD Bank Five Points
1211 Ritson Rd N, Oshawa ON L1G 8B9 1.91km -
TD Canada Trust Branch and ATM
1211 Ritson Rd N, Oshawa ON L1G 8B9 1.91km -
CIBC
2 Simcoe St S, Oshawa ON L1H 8C1 1.97km














