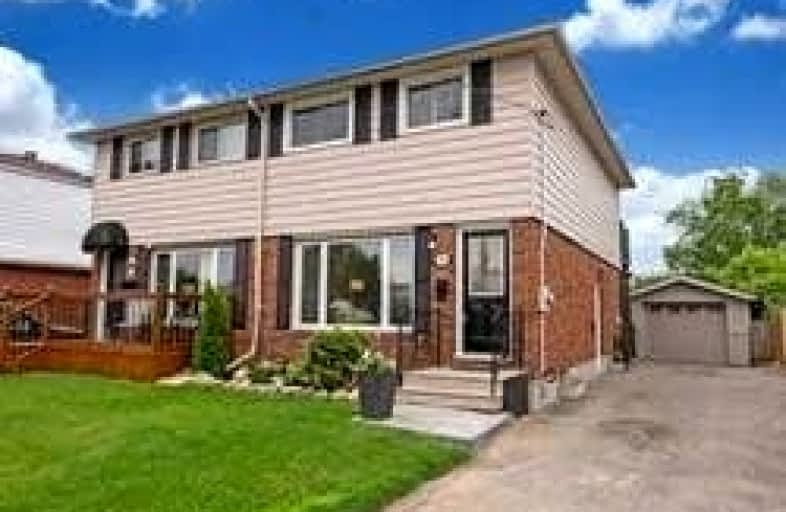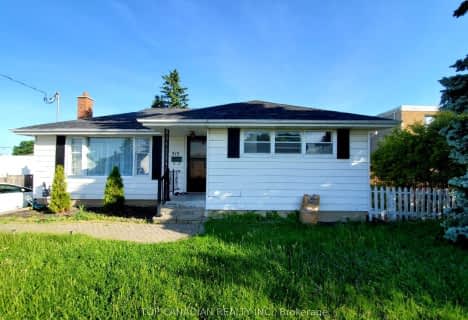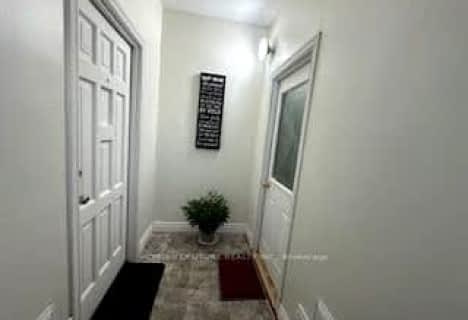Somewhat Walkable
- Some errands can be accomplished on foot.
67
/100
Good Transit
- Some errands can be accomplished by public transportation.
59
/100
Bikeable
- Some errands can be accomplished on bike.
59
/100

École élémentaire Antonine Maillet
Elementary: Public
1.50 km
College Hill Public School
Elementary: Public
1.17 km
ÉÉC Corpus-Christi
Elementary: Catholic
1.34 km
St Thomas Aquinas Catholic School
Elementary: Catholic
1.17 km
Woodcrest Public School
Elementary: Public
1.56 km
Waverly Public School
Elementary: Public
0.21 km
DCE - Under 21 Collegiate Institute and Vocational School
Secondary: Public
1.81 km
Father Donald MacLellan Catholic Sec Sch Catholic School
Secondary: Catholic
2.67 km
Durham Alternative Secondary School
Secondary: Public
0.78 km
Monsignor Paul Dwyer Catholic High School
Secondary: Catholic
2.77 km
R S Mclaughlin Collegiate and Vocational Institute
Secondary: Public
2.32 km
O'Neill Collegiate and Vocational Institute
Secondary: Public
2.55 km
-
Limerick Park
Donegal Ave, Oshawa ON 0.73km -
Radio Park
Grenfell St (Gibb St), Oshawa ON 0.92km -
Memorial Park
100 Simcoe St S (John St), Oshawa ON 1.95km
-
Personal Touch Mortgages
419 King St W, Oshawa ON L1J 2K5 0.89km -
CIBC
540 Laval Dr, Oshawa ON L1J 0B5 0.92km -
President's Choice Financial ATM
1801 Dundas St E, Whitby ON L1N 7C5 1.49km














