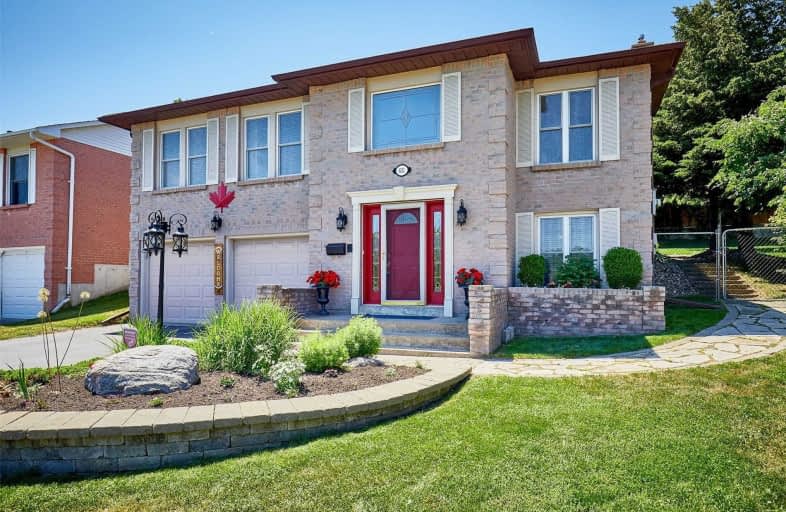
École élémentaire Antonine Maillet
Elementary: Public
1.18 km
Adelaide Mclaughlin Public School
Elementary: Public
0.64 km
Woodcrest Public School
Elementary: Public
1.33 km
St Paul Catholic School
Elementary: Catholic
1.05 km
Stephen G Saywell Public School
Elementary: Public
0.91 km
St Christopher Catholic School
Elementary: Catholic
1.32 km
Father Donald MacLellan Catholic Sec Sch Catholic School
Secondary: Catholic
0.38 km
Durham Alternative Secondary School
Secondary: Public
2.46 km
Monsignor Paul Dwyer Catholic High School
Secondary: Catholic
0.60 km
R S Mclaughlin Collegiate and Vocational Institute
Secondary: Public
0.69 km
Anderson Collegiate and Vocational Institute
Secondary: Public
3.09 km
O'Neill Collegiate and Vocational Institute
Secondary: Public
2.65 km














