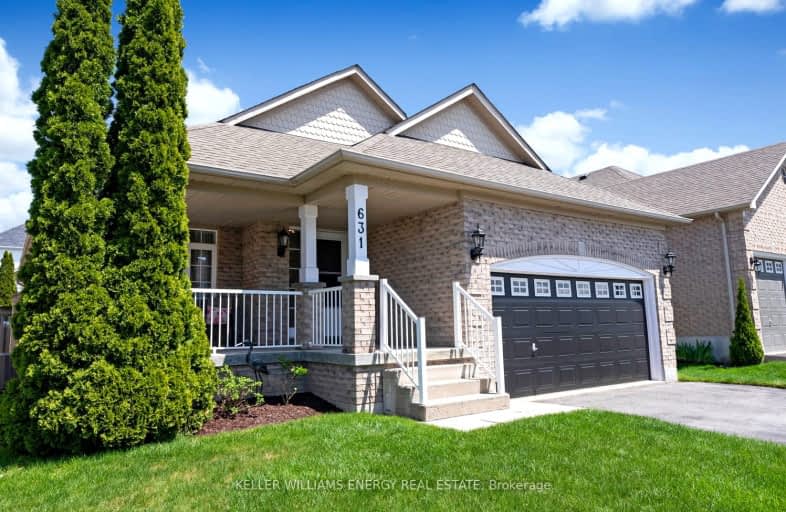Car-Dependent
- Almost all errands require a car.
Minimal Transit
- Almost all errands require a car.
Somewhat Bikeable
- Most errands require a car.

S T Worden Public School
Elementary: PublicSt John XXIII Catholic School
Elementary: CatholicHarmony Heights Public School
Elementary: PublicVincent Massey Public School
Elementary: PublicForest View Public School
Elementary: PublicPierre Elliott Trudeau Public School
Elementary: PublicDCE - Under 21 Collegiate Institute and Vocational School
Secondary: PublicMonsignor John Pereyma Catholic Secondary School
Secondary: CatholicCourtice Secondary School
Secondary: PublicEastdale Collegiate and Vocational Institute
Secondary: PublicO'Neill Collegiate and Vocational Institute
Secondary: PublicMaxwell Heights Secondary School
Secondary: Public-
The Toad Stool Social House
701 Grandview Street N, Oshawa, ON L1K 2K1 1.27km -
Portly Piper
557 King Street E, Oshawa, ON L1H 1G3 2.66km -
Buffalo Wild Wings
903 Taunton Rd E, Oshawa, ON L1H 7K5 2.91km
-
McDonald's
1300 King Street East, Oshawa, ON L1H 8J4 1.63km -
Tim Horton's
1403 King Street E, Courtice, ON L1E 2S6 1.76km -
Deadly Grounds Coffee
1413 Durham Regional Hwy 2, Unit #6, Courtice, ON L1E 2J6 1.83km
-
Eastview Pharmacy
573 King Street E, Oshawa, ON L1H 1G3 2.61km -
Lovell Drugs
600 Grandview Street S, Oshawa, ON L1H 8P4 3.32km -
Saver's Drug Mart
97 King Street E, Oshawa, ON L1H 1B8 3.94km
-
The Toad Stool Social House
701 Grandview Street N, Oshawa, ON L1K 2K1 1.27km -
Golden Gate Restaurant
1300 King Street E, Oshawa, ON L1H 8J4 1.64km -
Captain George Fish & Chips
1300 King Street E, Oshawa, ON L1H 8J4 1.64km
-
Oshawa Centre
419 King Street West, Oshawa, ON L1J 2K5 5.71km -
Whitby Mall
1615 Dundas Street E, Whitby, ON L1N 7G3 8.13km -
Hush Puppies Canada
531 Aldershot Drive, Oshawa, ON L1K 2N2 0.1km
-
FreshCo
1414 King Street E, Courtice, ON L1E 3B4 1.55km -
Halenda's Meats
1300 King Street E, Oshawa, ON L1H 8J4 1.64km -
Joe & Barb's No Frills
1300 King Street E, Oshawa, ON L1H 8J4 1.64km
-
The Beer Store
200 Ritson Road N, Oshawa, ON L1H 5J8 3.43km -
LCBO
400 Gibb Street, Oshawa, ON L1J 0B2 5.7km -
Liquor Control Board of Ontario
15 Thickson Road N, Whitby, ON L1N 8W7 8.13km
-
Shell
1350 Taunton Road E, Oshawa, ON L1K 2Y4 2.71km -
Harmony Esso
1311 Harmony Road N, Oshawa, ON L1H 7K5 2.99km -
Petro-Canada
812 Taunton Road E, Oshawa, ON L1H 7K5 3.09km
-
Cineplex Odeon
1351 Grandview Street N, Oshawa, ON L1K 0G1 2.66km -
Regent Theatre
50 King Street E, Oshawa, ON L1H 1B3 4.06km -
Landmark Cinemas
75 Consumers Drive, Whitby, ON L1N 9S2 9.33km
-
Clarington Public Library
2950 Courtice Road, Courtice, ON L1E 2H8 3.47km -
Oshawa Public Library, McLaughlin Branch
65 Bagot Street, Oshawa, ON L1H 1N2 4.47km -
Ontario Tech University
2000 Simcoe Street N, Oshawa, ON L1H 7K4 6.47km
-
Lakeridge Health
1 Hospital Court, Oshawa, ON L1G 2B9 4.57km -
New Dawn Medical Clinic
1656 Nash Road, Courtice, ON L1E 2Y4 2.72km -
Courtice Walk-In Clinic
2727 Courtice Road, Unit B7, Courtice, ON L1E 3A2 3.73km
-
Harmony Valley Dog Park
Rathburn St (Grandview St N), Oshawa ON L1K 2K1 1.01km -
Easton Park
Oshawa ON 1.48km -
Harmony Park
1.56km
-
Localcoin Bitcoin ATM - Grandview Convenience
705 Grandview St N, Oshawa ON L1K 0V4 1.32km -
RBC Insurance
King St E (Townline Rd), Oshawa ON 1.76km -
TD Bank Financial Group
981 Harmony Rd N, Oshawa ON L1H 7K5 2.16km














