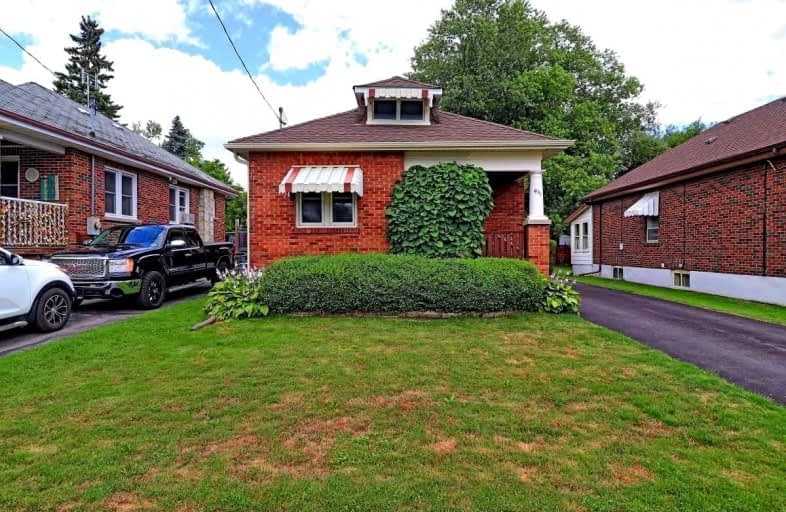
Video Tour

Hillsdale Public School
Elementary: Public
1.15 km
Beau Valley Public School
Elementary: Public
1.26 km
Sunset Heights Public School
Elementary: Public
1.56 km
St Christopher Catholic School
Elementary: Catholic
1.38 km
Queen Elizabeth Public School
Elementary: Public
1.78 km
Dr S J Phillips Public School
Elementary: Public
0.21 km
DCE - Under 21 Collegiate Institute and Vocational School
Secondary: Public
2.32 km
Father Donald MacLellan Catholic Sec Sch Catholic School
Secondary: Catholic
1.84 km
Durham Alternative Secondary School
Secondary: Public
2.45 km
Monsignor Paul Dwyer Catholic High School
Secondary: Catholic
1.64 km
R S Mclaughlin Collegiate and Vocational Institute
Secondary: Public
1.60 km
O'Neill Collegiate and Vocational Institute
Secondary: Public
1.03 km










