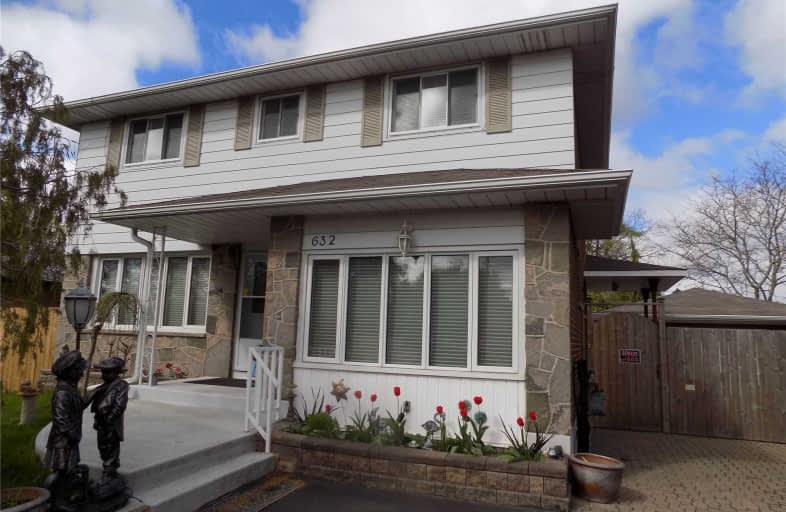
Video Tour

École élémentaire Antonine Maillet
Elementary: Public
1.08 km
Adelaide Mclaughlin Public School
Elementary: Public
0.17 km
Woodcrest Public School
Elementary: Public
1.02 km
Stephen G Saywell Public School
Elementary: Public
1.39 km
Sunset Heights Public School
Elementary: Public
1.76 km
St Christopher Catholic School
Elementary: Catholic
0.78 km
DCE - Under 21 Collegiate Institute and Vocational School
Secondary: Public
2.70 km
Father Donald MacLellan Catholic Sec Sch Catholic School
Secondary: Catholic
0.43 km
Durham Alternative Secondary School
Secondary: Public
2.18 km
Monsignor Paul Dwyer Catholic High School
Secondary: Catholic
0.31 km
R S Mclaughlin Collegiate and Vocational Institute
Secondary: Public
0.27 km
O'Neill Collegiate and Vocational Institute
Secondary: Public
1.92 km













