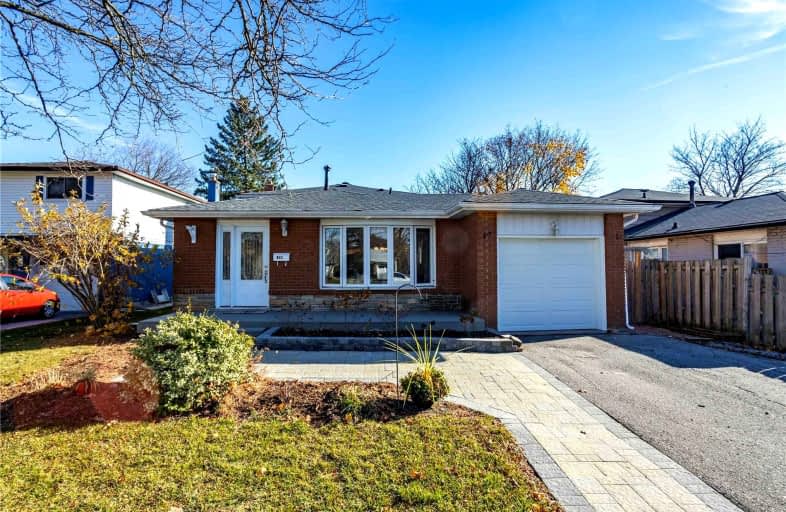
Video Tour

Hillsdale Public School
Elementary: Public
1.16 km
Sir Albert Love Catholic School
Elementary: Catholic
0.29 km
Harmony Heights Public School
Elementary: Public
0.70 km
Vincent Massey Public School
Elementary: Public
0.75 km
Coronation Public School
Elementary: Public
0.71 km
Walter E Harris Public School
Elementary: Public
0.82 km
DCE - Under 21 Collegiate Institute and Vocational School
Secondary: Public
2.68 km
Durham Alternative Secondary School
Secondary: Public
3.57 km
Monsignor John Pereyma Catholic Secondary School
Secondary: Catholic
3.66 km
Eastdale Collegiate and Vocational Institute
Secondary: Public
0.73 km
O'Neill Collegiate and Vocational Institute
Secondary: Public
1.94 km
Maxwell Heights Secondary School
Secondary: Public
3.74 km













