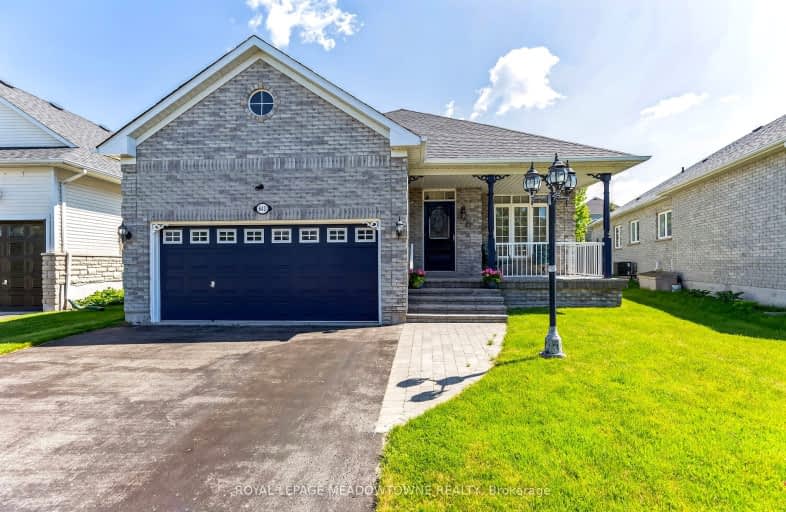
S T Worden Public School
Elementary: Public
1.61 km
St John XXIII Catholic School
Elementary: Catholic
2.26 km
Harmony Heights Public School
Elementary: Public
1.67 km
Vincent Massey Public School
Elementary: Public
1.61 km
Forest View Public School
Elementary: Public
1.88 km
Pierre Elliott Trudeau Public School
Elementary: Public
1.63 km
DCE - Under 21 Collegiate Institute and Vocational School
Secondary: Public
4.54 km
Monsignor John Pereyma Catholic Secondary School
Secondary: Catholic
4.83 km
Courtice Secondary School
Secondary: Public
3.21 km
Eastdale Collegiate and Vocational Institute
Secondary: Public
1.49 km
O'Neill Collegiate and Vocational Institute
Secondary: Public
3.94 km
Maxwell Heights Secondary School
Secondary: Public
3.73 km
-
Harmony Valley Dog Park
Rathburn St (Grandview St N), Oshawa ON L1K 2K1 0.97km -
Easton Park
Oshawa ON 1.49km -
Harmony Park
1.58km
-
TD Canada Trust Branch and ATM
1310 King St E, Oshawa ON L1H 1H9 1.69km -
RBC Insurance
King St E (Townline Rd), Oshawa ON 1.81km -
Scotiabank
1500 Hwy 2, Courtice ON L1E 2T5 2.04km














