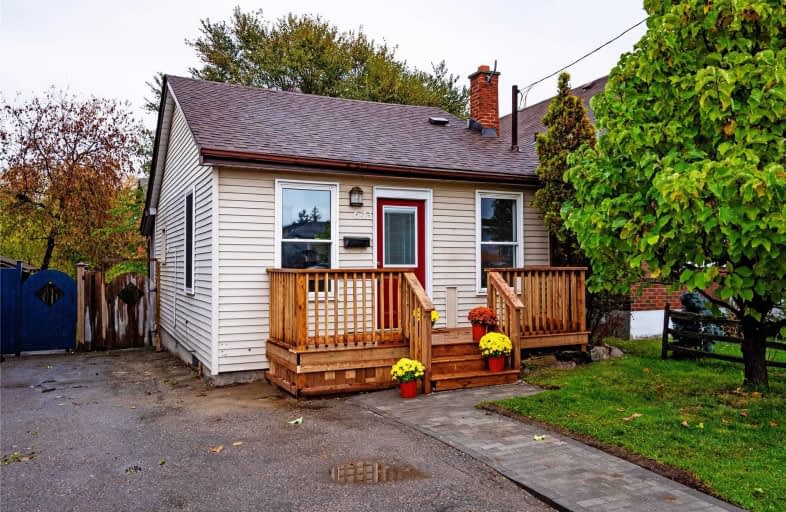
College Hill Public School
Elementary: Public
1.04 km
ÉÉC Corpus-Christi
Elementary: Catholic
0.78 km
St Thomas Aquinas Catholic School
Elementary: Catholic
0.96 km
Village Union Public School
Elementary: Public
1.21 km
Glen Street Public School
Elementary: Public
0.95 km
Dr C F Cannon Public School
Elementary: Public
1.74 km
DCE - Under 21 Collegiate Institute and Vocational School
Secondary: Public
1.61 km
Durham Alternative Secondary School
Secondary: Public
1.98 km
G L Roberts Collegiate and Vocational Institute
Secondary: Public
2.52 km
Monsignor John Pereyma Catholic Secondary School
Secondary: Catholic
1.40 km
Eastdale Collegiate and Vocational Institute
Secondary: Public
4.10 km
O'Neill Collegiate and Vocational Institute
Secondary: Public
2.94 km



