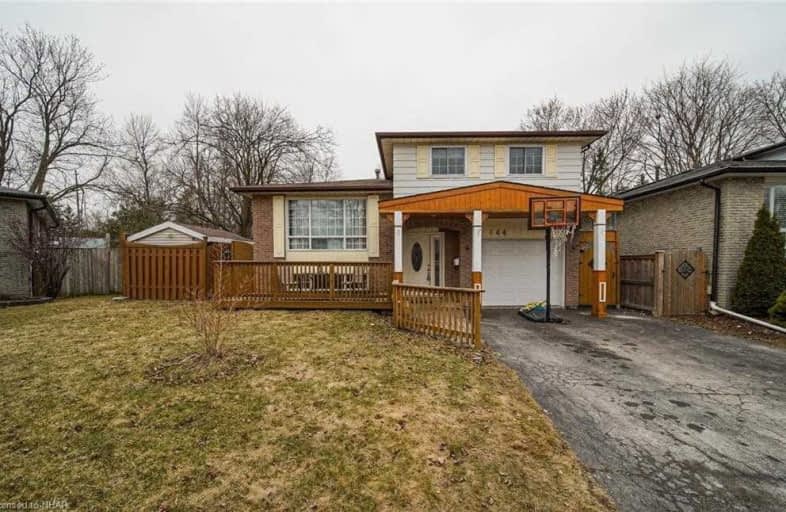
École élémentaire Antonine Maillet
Elementary: Public
1.25 km
Adelaide Mclaughlin Public School
Elementary: Public
0.52 km
Woodcrest Public School
Elementary: Public
1.35 km
St Paul Catholic School
Elementary: Catholic
1.26 km
Stephen G Saywell Public School
Elementary: Public
1.10 km
St Christopher Catholic School
Elementary: Catholic
1.28 km
Father Donald MacLellan Catholic Sec Sch Catholic School
Secondary: Catholic
0.21 km
Durham Alternative Secondary School
Secondary: Public
2.51 km
Monsignor Paul Dwyer Catholic High School
Secondary: Catholic
0.41 km
R S Mclaughlin Collegiate and Vocational Institute
Secondary: Public
0.62 km
Anderson Collegiate and Vocational Institute
Secondary: Public
3.30 km
O'Neill Collegiate and Vocational Institute
Secondary: Public
2.55 km









