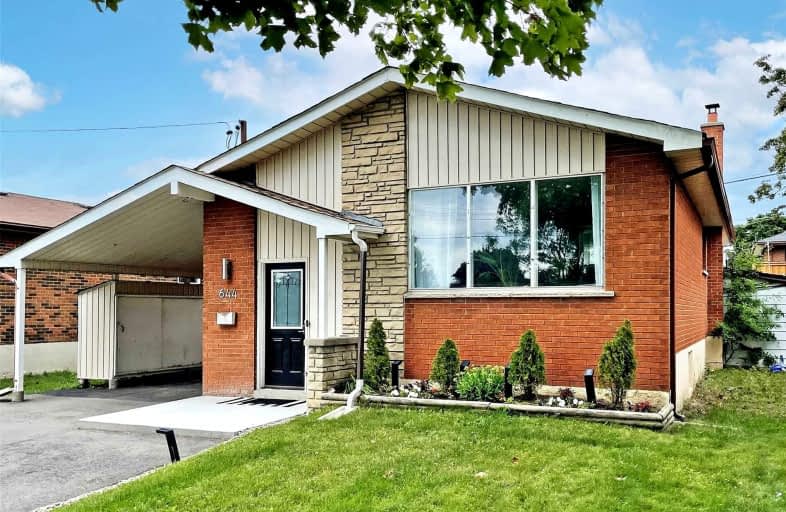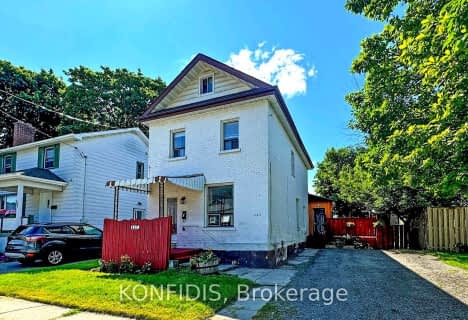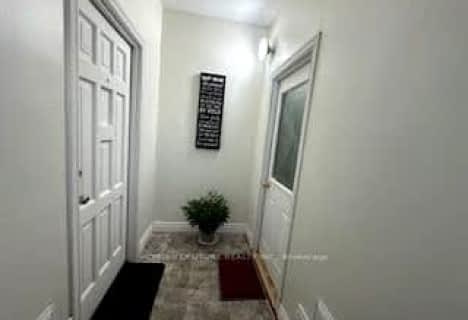Somewhat Walkable
- Some errands can be accomplished on foot.
57
/100
Some Transit
- Most errands require a car.
38
/100
Somewhat Bikeable
- Most errands require a car.
32
/100

St Hedwig Catholic School
Elementary: Catholic
0.76 km
Monsignor John Pereyma Elementary Catholic School
Elementary: Catholic
1.18 km
Bobby Orr Public School
Elementary: Public
1.96 km
Vincent Massey Public School
Elementary: Public
2.29 km
David Bouchard P.S. Elementary Public School
Elementary: Public
0.34 km
Clara Hughes Public School Elementary Public School
Elementary: Public
0.86 km
DCE - Under 21 Collegiate Institute and Vocational School
Secondary: Public
2.45 km
Durham Alternative Secondary School
Secondary: Public
3.52 km
G L Roberts Collegiate and Vocational Institute
Secondary: Public
3.45 km
Monsignor John Pereyma Catholic Secondary School
Secondary: Catholic
1.29 km
Eastdale Collegiate and Vocational Institute
Secondary: Public
2.44 km
O'Neill Collegiate and Vocational Institute
Secondary: Public
3.12 km
-
Trooper & Dad Smell
Oshawa ON 0.91km -
Willowdale park
1.37km -
Harmony Dog Park
Beatrice, Oshawa ON 1.81km
-
TD Bank Financial Group
Simcoe K-Mart-555 Simcoe St S, Oshawa ON L1H 4J7 1.91km -
TD Canada Trust ATM
1310 King St E, Oshawa ON L1H 1H9 2.43km -
BMO Bank of Montreal
1070 Simcoe St N, Oshawa ON L1G 4W4 2.44km














