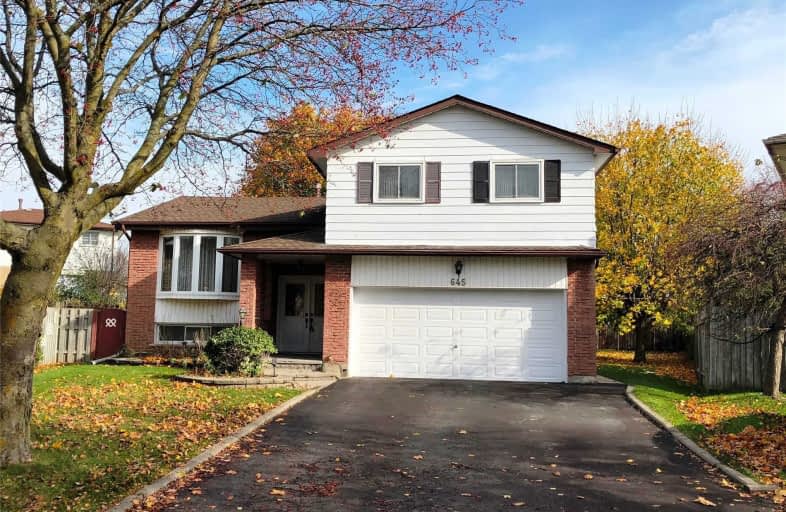
École élémentaire Antonine Maillet
Elementary: Public
1.23 km
Adelaide Mclaughlin Public School
Elementary: Public
0.46 km
Woodcrest Public School
Elementary: Public
1.31 km
St Paul Catholic School
Elementary: Catholic
1.31 km
Stephen G Saywell Public School
Elementary: Public
1.13 km
St Christopher Catholic School
Elementary: Catholic
1.23 km
Father Donald MacLellan Catholic Sec Sch Catholic School
Secondary: Catholic
0.15 km
Durham Alternative Secondary School
Secondary: Public
2.49 km
Monsignor Paul Dwyer Catholic High School
Secondary: Catholic
0.35 km
R S Mclaughlin Collegiate and Vocational Institute
Secondary: Public
0.57 km
Anderson Collegiate and Vocational Institute
Secondary: Public
3.35 km
O'Neill Collegiate and Vocational Institute
Secondary: Public
2.49 km














