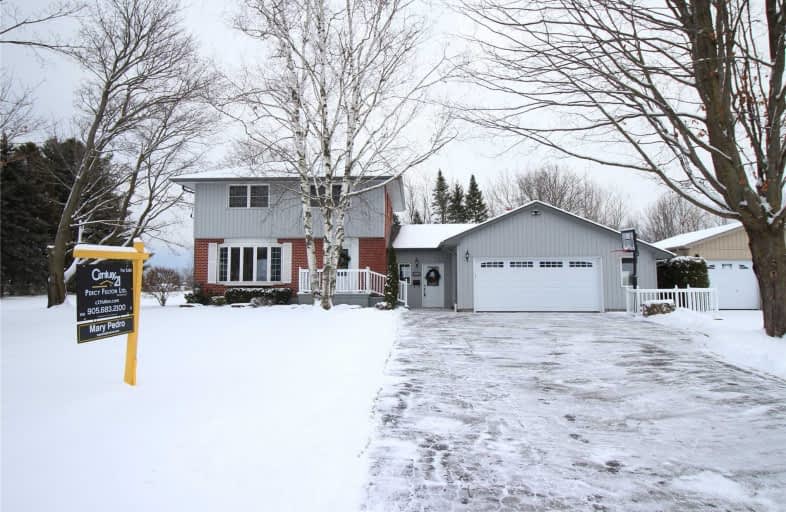
Unnamed Windfields Farm Public School
Elementary: Public
2.39 km
St Leo Catholic School
Elementary: Catholic
2.91 km
St John Paull II Catholic Elementary School
Elementary: Catholic
1.82 km
Sir Samuel Steele Public School
Elementary: Public
3.34 km
Winchester Public School
Elementary: Public
2.73 km
Blair Ridge Public School
Elementary: Public
2.25 km
Father Donald MacLellan Catholic Sec Sch Catholic School
Secondary: Catholic
4.77 km
ÉSC Saint-Charles-Garnier
Secondary: Catholic
4.43 km
Brooklin High School
Secondary: Public
3.80 km
Monsignor Paul Dwyer Catholic High School
Secondary: Catholic
4.71 km
Father Leo J Austin Catholic Secondary School
Secondary: Catholic
4.25 km
Sinclair Secondary School
Secondary: Public
3.48 km











