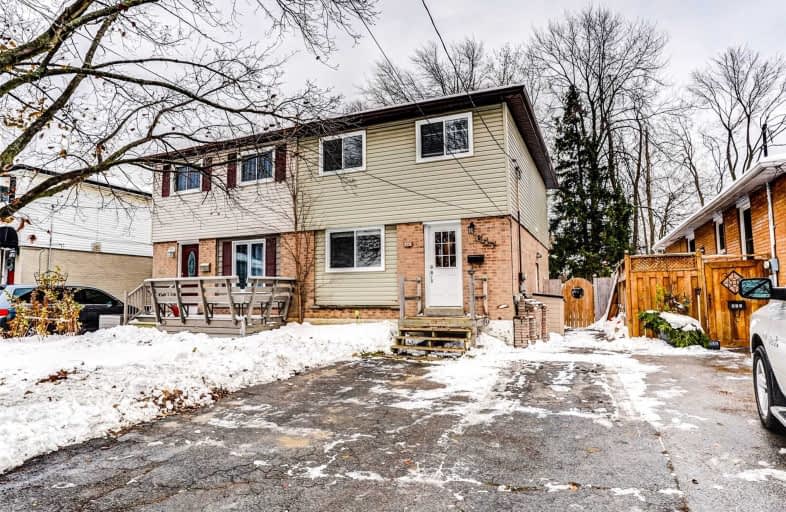
École élémentaire Antonine Maillet
Elementary: Public
1.76 km
College Hill Public School
Elementary: Public
0.96 km
ÉÉC Corpus-Christi
Elementary: Catholic
1.17 km
St Thomas Aquinas Catholic School
Elementary: Catholic
1.02 km
Woodcrest Public School
Elementary: Public
1.81 km
Waverly Public School
Elementary: Public
0.46 km
DCE - Under 21 Collegiate Institute and Vocational School
Secondary: Public
1.84 km
Father Donald MacLellan Catholic Sec Sch Catholic School
Secondary: Catholic
2.92 km
Durham Alternative Secondary School
Secondary: Public
0.92 km
Monsignor Paul Dwyer Catholic High School
Secondary: Catholic
3.03 km
R S Mclaughlin Collegiate and Vocational Institute
Secondary: Public
2.57 km
O'Neill Collegiate and Vocational Institute
Secondary: Public
2.70 km








