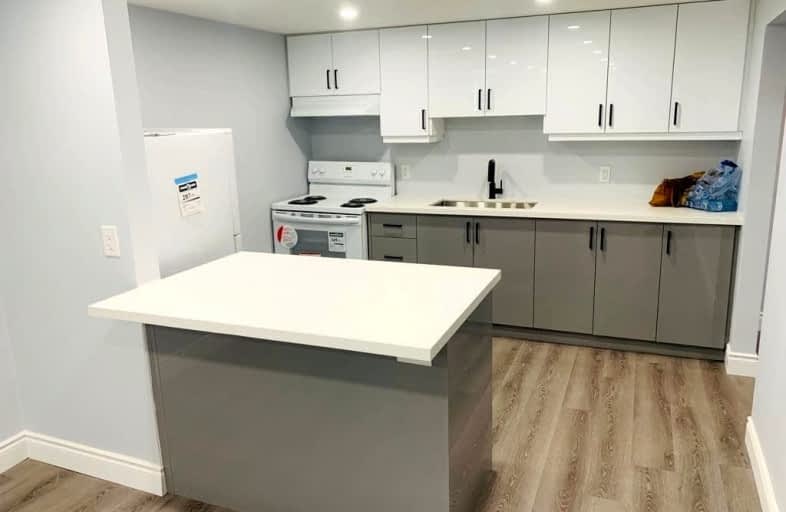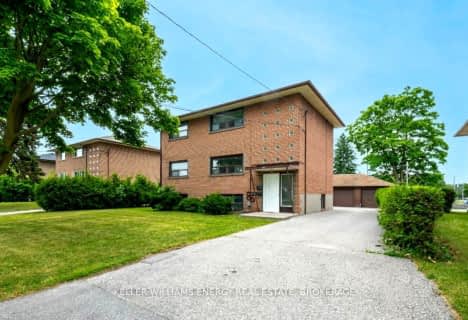Somewhat Walkable
- Some errands can be accomplished on foot.
68
/100
Good Transit
- Some errands can be accomplished by public transportation.
59
/100
Bikeable
- Some errands can be accomplished on bike.
59
/100

École élémentaire Antonine Maillet
Elementary: Public
1.55 km
College Hill Public School
Elementary: Public
1.11 km
ÉÉC Corpus-Christi
Elementary: Catholic
1.28 km
St Thomas Aquinas Catholic School
Elementary: Catholic
1.11 km
Woodcrest Public School
Elementary: Public
1.60 km
Waverly Public School
Elementary: Public
0.27 km
DCE - Under 21 Collegiate Institute and Vocational School
Secondary: Public
1.78 km
Father Donald MacLellan Catholic Sec Sch Catholic School
Secondary: Catholic
2.71 km
Durham Alternative Secondary School
Secondary: Public
0.77 km
Monsignor Paul Dwyer Catholic High School
Secondary: Catholic
2.81 km
R S Mclaughlin Collegiate and Vocational Institute
Secondary: Public
2.36 km
O'Neill Collegiate and Vocational Institute
Secondary: Public
2.55 km














