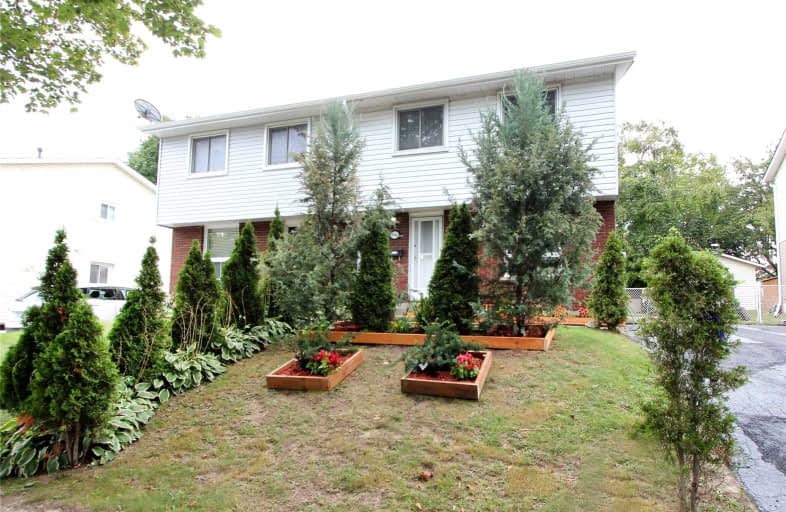Sold on Sep 01, 2021
Note: Property is not currently for sale or for rent.

-
Type: Semi-Detached
-
Style: 2-Storey
-
Lot Size: 32.65 x 96 Feet
-
Age: No Data
-
Taxes: $3,144 per year
-
Days on Site: 4 Days
-
Added: Aug 28, 2021 (4 days on market)
-
Updated:
-
Last Checked: 3 months ago
-
MLS®#: E5353446
-
Listed By: Re/max impact realty, brokerage
Bright And Spacious 4 Bedroom Semi-Detached Home! Right Next To Lake Ontario And Waterfront Trails ,Parks And Waterfront! Large Open Concept Brighy Din/Liv. Room ,Lots Of Light . Close To Park, Schools, Community Centre, Variety Of Stores And Easy Access To The 401,Transit! Nice Backyard With High Fences For Privacy And Deck. Finished Basement. Family Friendly Street! Freshly Painted,Renovated Bathroom,New Flooring In Liv/Din Area. Just Move In And Enjoy It!
Extras
Included: Fridge, Stove, Washer, Dryer, All Electric Light Fixtures, All Window Coverings And Blinds. Shed In Backyard.
Property Details
Facts for 648 Bon Echo Drive, Oshawa
Status
Days on Market: 4
Last Status: Sold
Sold Date: Sep 01, 2021
Closed Date: Sep 20, 2021
Expiry Date: Nov 27, 2021
Sold Price: $690,000
Unavailable Date: Sep 01, 2021
Input Date: Aug 28, 2021
Prior LSC: Listing with no contract changes
Property
Status: Sale
Property Type: Semi-Detached
Style: 2-Storey
Area: Oshawa
Community: Lakeview
Availability Date: 15/30/Tba
Inside
Bedrooms: 4
Bathrooms: 2
Kitchens: 1
Rooms: 7
Den/Family Room: No
Air Conditioning: Central Air
Fireplace: No
Washrooms: 2
Building
Basement: Finished
Heat Type: Forced Air
Heat Source: Gas
Exterior: Alum Siding
Exterior: Brick
Water Supply: Municipal
Special Designation: Unknown
Parking
Driveway: Private
Garage Type: None
Covered Parking Spaces: 2
Total Parking Spaces: 2
Fees
Tax Year: 2021
Tax Legal Description: Pt Lt 74 Pl 970 Oshawa Pt 10, 40R1288; City Of Osh
Taxes: $3,144
Land
Cross Street: Cedar St And Stone S
Municipality District: Oshawa
Fronting On: West
Pool: None
Sewer: Sewers
Lot Depth: 96 Feet
Lot Frontage: 32.65 Feet
Additional Media
- Virtual Tour: https://video214.com/play/tAjw6Mn5rpTBaZyve4wWWA/s/dark
Rooms
Room details for 648 Bon Echo Drive, Oshawa
| Type | Dimensions | Description |
|---|---|---|
| Living Main | 3.30 x 5.00 | Laminate, O/Looks Frontyard, Window |
| Dining Main | 2.55 x 3.25 | Laminate, W/O To Patio, W/O To Garden |
| Kitchen Main | 2.45 x 5.35 | Tile Floor |
| Master 2nd | 3.35 x 3.85 | |
| 2nd Br 2nd | 2.55 x 2.90 | |
| 3rd Br 2nd | 2.55 x 3.10 | |
| 4th Br 3rd | 3.05 x 3.35 | |
| Laundry Bsmt | - | |
| Rec Bsmt | - |
| XXXXXXXX | XXX XX, XXXX |
XXXX XXX XXXX |
$XXX,XXX |
| XXX XX, XXXX |
XXXXXX XXX XXXX |
$XXX,XXX |
| XXXXXXXX XXXX | XXX XX, XXXX | $690,000 XXX XXXX |
| XXXXXXXX XXXXXX | XXX XX, XXXX | $529,900 XXX XXXX |

Monsignor John Pereyma Elementary Catholic School
Elementary: CatholicMonsignor Philip Coffey Catholic School
Elementary: CatholicBobby Orr Public School
Elementary: PublicLakewoods Public School
Elementary: PublicGlen Street Public School
Elementary: PublicDr C F Cannon Public School
Elementary: PublicDCE - Under 21 Collegiate Institute and Vocational School
Secondary: PublicDurham Alternative Secondary School
Secondary: PublicG L Roberts Collegiate and Vocational Institute
Secondary: PublicMonsignor John Pereyma Catholic Secondary School
Secondary: CatholicEastdale Collegiate and Vocational Institute
Secondary: PublicO'Neill Collegiate and Vocational Institute
Secondary: Public

