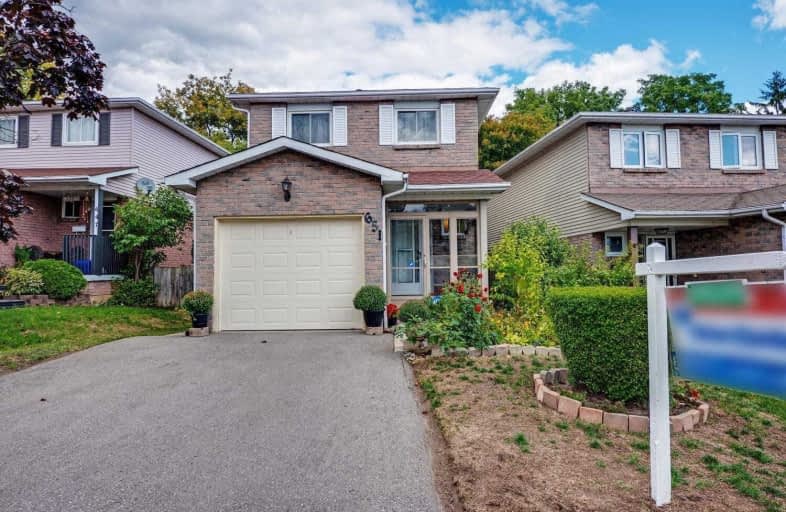
Campbell Children's School
Elementary: Hospital
0.43 km
St John XXIII Catholic School
Elementary: Catholic
1.30 km
St. Mother Teresa Catholic Elementary School
Elementary: Catholic
1.22 km
Forest View Public School
Elementary: Public
1.67 km
Clara Hughes Public School Elementary Public School
Elementary: Public
1.77 km
Dr G J MacGillivray Public School
Elementary: Public
1.40 km
DCE - Under 21 Collegiate Institute and Vocational School
Secondary: Public
4.19 km
G L Roberts Collegiate and Vocational Institute
Secondary: Public
4.22 km
Monsignor John Pereyma Catholic Secondary School
Secondary: Catholic
2.68 km
Courtice Secondary School
Secondary: Public
3.72 km
Holy Trinity Catholic Secondary School
Secondary: Catholic
3.42 km
Eastdale Collegiate and Vocational Institute
Secondary: Public
3.08 km














