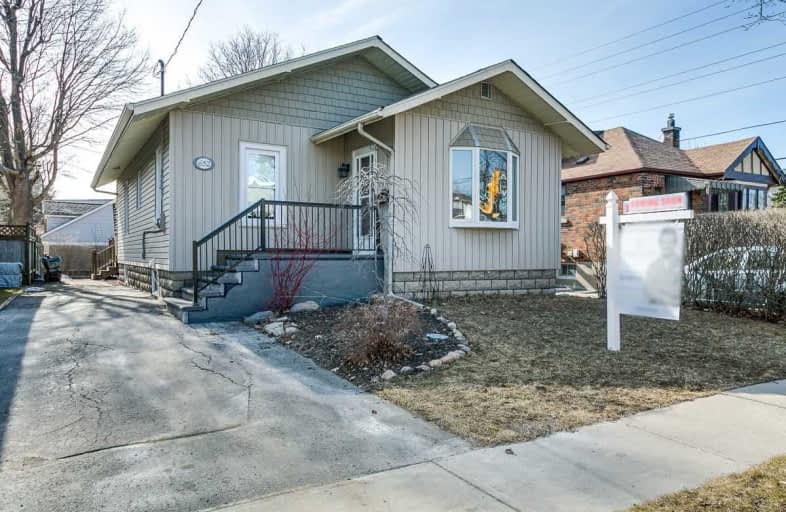
Beau Valley Public School
Elementary: Public
1.39 km
Woodcrest Public School
Elementary: Public
1.62 km
Sunset Heights Public School
Elementary: Public
1.44 km
St Christopher Catholic School
Elementary: Catholic
1.24 km
Queen Elizabeth Public School
Elementary: Public
1.76 km
Dr S J Phillips Public School
Elementary: Public
0.45 km
DCE - Under 21 Collegiate Institute and Vocational School
Secondary: Public
2.39 km
Father Donald MacLellan Catholic Sec Sch Catholic School
Secondary: Catholic
1.61 km
Durham Alternative Secondary School
Secondary: Public
2.41 km
Monsignor Paul Dwyer Catholic High School
Secondary: Catholic
1.41 km
R S Mclaughlin Collegiate and Vocational Institute
Secondary: Public
1.38 km
O'Neill Collegiate and Vocational Institute
Secondary: Public
1.16 km



