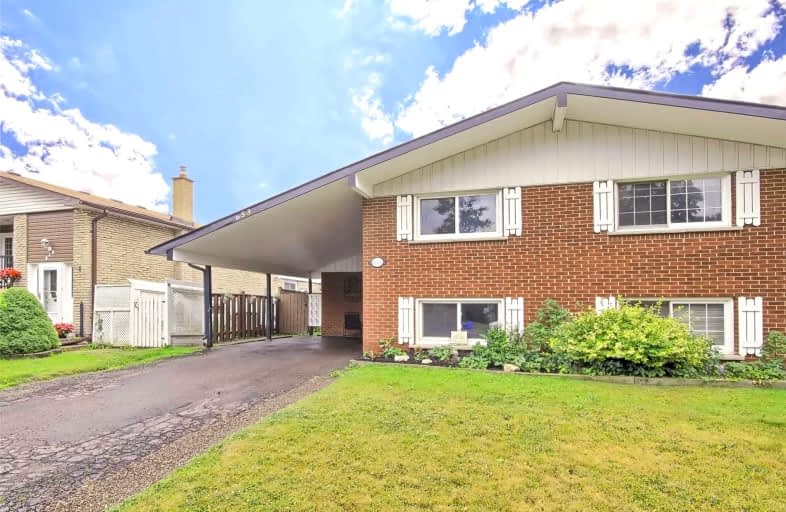
École élémentaire Antonine Maillet
Elementary: Public
0.97 km
Adelaide Mclaughlin Public School
Elementary: Public
0.24 km
Woodcrest Public School
Elementary: Public
1.03 km
St Paul Catholic School
Elementary: Catholic
1.38 km
Stephen G Saywell Public School
Elementary: Public
1.04 km
St Christopher Catholic School
Elementary: Catholic
0.95 km
DCE - Under 21 Collegiate Institute and Vocational School
Secondary: Public
2.88 km
Father Donald MacLellan Catholic Sec Sch Catholic School
Secondary: Catholic
0.20 km
Durham Alternative Secondary School
Secondary: Public
2.21 km
Monsignor Paul Dwyer Catholic High School
Secondary: Catholic
0.35 km
R S Mclaughlin Collegiate and Vocational Institute
Secondary: Public
0.29 km
O'Neill Collegiate and Vocational Institute
Secondary: Public
2.24 km













