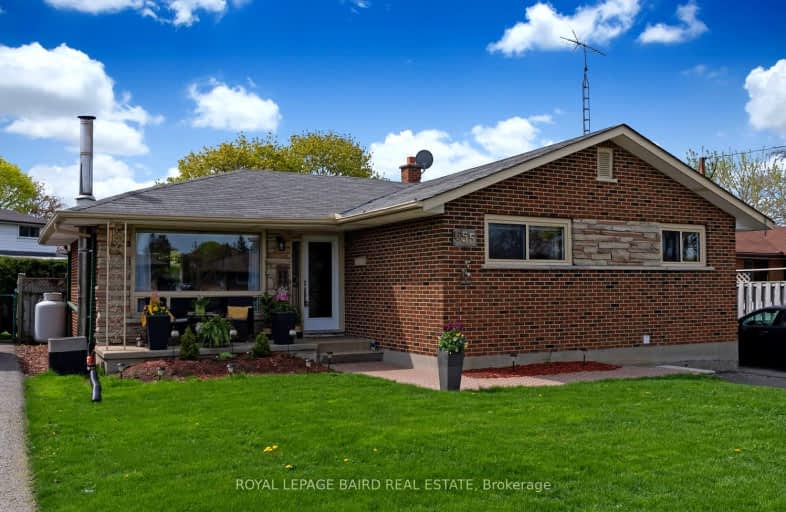Car-Dependent
- Almost all errands require a car.
Some Transit
- Most errands require a car.
Somewhat Bikeable
- Most errands require a car.

École élémentaire Antonine Maillet
Elementary: PublicAdelaide Mclaughlin Public School
Elementary: PublicWoodcrest Public School
Elementary: PublicStephen G Saywell Public School
Elementary: PublicWaverly Public School
Elementary: PublicSt Christopher Catholic School
Elementary: CatholicDCE - Under 21 Collegiate Institute and Vocational School
Secondary: PublicFather Donald MacLellan Catholic Sec Sch Catholic School
Secondary: CatholicDurham Alternative Secondary School
Secondary: PublicMonsignor Paul Dwyer Catholic High School
Secondary: CatholicR S Mclaughlin Collegiate and Vocational Institute
Secondary: PublicO'Neill Collegiate and Vocational Institute
Secondary: Public-
The Thornton Arms
575 Thornton Road N, Oshawa, ON L1J 8L5 0.8km -
St Louis Bar and Grill
580 King Street West, Unit 1, Oshawa, ON L1J 7J1 1.28km -
Wildfire Steakhouse & Wine Bar
540 King Street W, Oshawa, ON L1J 7J1 1.31km
-
Coffee Time
500 Rossland Road West, Oshawa, ON L1J 3H2 0.9km -
Tim Hortons
520 King Street W, Oshawa, ON L1J 2K9 1.33km -
Shrimp Cocktail
843 King Street W, Oshawa, ON L1J 2L4 1.51km
-
Rexall
438 King Street W, Oshawa, ON L1J 2K9 1.39km -
Shoppers Drug Mart
20 Warren Avenue, Oshawa, ON L1J 0A1 1.73km -
Shoppers Drug Mart
1801 Dundas Street E, Whitby, ON L1N 2L3 2.07km
-
China Wok
381 Stevenson Road N, Oshawa, ON L1J 5N5 0.39km -
M & G Pasta Works Deli & Catering
312 Stevenson Road N, Oshawa, ON L1J 5M9 0.48km -
European Gourmet Delicatessen
575 Thornton Road N, Oshawa, ON L1J 8L5 0.8km
-
Oshawa Centre
419 King Street West, Oshawa, ON L1J 2K5 1.72km -
Whitby Mall
1615 Dundas Street E, Whitby, ON L1N 7G3 2.52km -
The Dollar Store Plus
500 Rossland Road W, Oshawa, ON L1J 3H2 0.88km
-
Zam Zam Food Market
1910 Dundas Street E, Unit 102, Whitby, ON L1N 2L6 1.81km -
BUCKINGHAM Meat MARKET
28 Buckingham Avenue, Oshawa, ON L1G 2K3 1.92km -
Freshco
1801 Dundas Street E, Whitby, ON L1N 7C5 2.03km
-
LCBO
400 Gibb Street, Oshawa, ON L1J 0B2 2.22km -
Liquor Control Board of Ontario
15 Thickson Road N, Whitby, ON L1N 8W7 2.37km -
The Beer Store
200 Ritson Road N, Oshawa, ON L1H 5J8 2.68km
-
Shell Canada Products
520 King Street W, Oshawa, ON L1J 2K9 1.32km -
Park & King Esso
20 Park Road S, Oshawa, ON L1J 4G8 1.77km -
Circle K
20 Park Road S, Oshawa, ON L1J 4G8 1.77km
-
Regent Theatre
50 King Street E, Oshawa, ON L1H 1B3 2.5km -
Landmark Cinemas
75 Consumers Drive, Whitby, ON L1N 9S2 4.17km -
Cineplex Odeon
1351 Grandview Street N, Oshawa, ON L1K 0G1 6.15km
-
Oshawa Public Library, McLaughlin Branch
65 Bagot Street, Oshawa, ON L1H 1N2 2.37km -
Whitby Public Library
701 Rossland Road E, Whitby, ON L1N 8Y9 3.83km -
Whitby Public Library
405 Dundas Street W, Whitby, ON L1N 6A1 5.13km
-
Lakeridge Health
1 Hospital Court, Oshawa, ON L1G 2B9 1.77km -
Ontario Shores Centre for Mental Health Sciences
700 Gordon Street, Whitby, ON L1N 5S9 7.46km -
R S McLaughlin Durham Regional Cancer Centre
1 Hospital Court, Lakeridge Health, Oshawa, ON L1G 2B9 1.87km
-
Brick by Brick Park
Oshawa ON 2.4km -
Mary street park
Mary And Beatrice, Oshawa ON 3.09km -
Fallingbrook Park
3.25km
-
CIBC
500 Rossland Rd W (Stevenson rd), Oshawa ON L1J 3H2 0.92km -
BMO Bank of Montreal
520 King St W, Oshawa ON L1J 2K9 1.31km -
Auto Workers Community Credit Union Ltd
322 King St W, Oshawa ON L1J 2J9 1.61km














