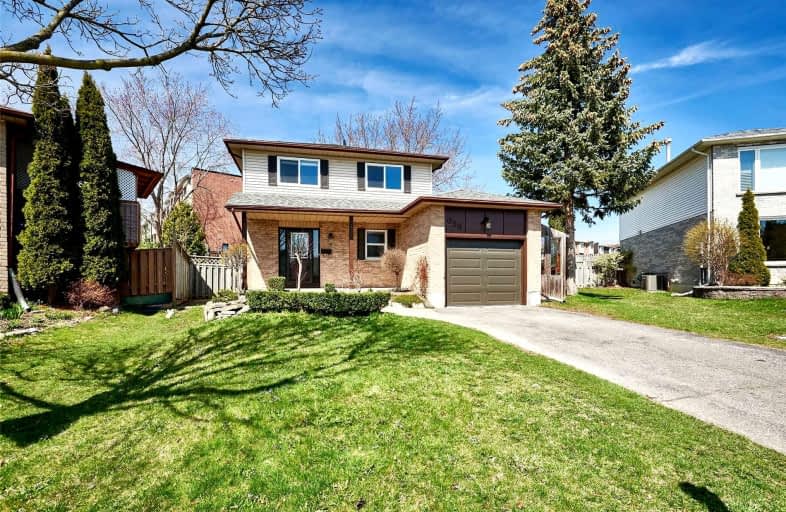
École élémentaire Antonine Maillet
Elementary: Public
1.28 km
Adelaide Mclaughlin Public School
Elementary: Public
0.98 km
St Paul Catholic School
Elementary: Catholic
0.69 km
Stephen G Saywell Public School
Elementary: Public
0.74 km
Dr Robert Thornton Public School
Elementary: Public
1.45 km
John Dryden Public School
Elementary: Public
1.41 km
Father Donald MacLellan Catholic Sec Sch Catholic School
Secondary: Catholic
0.75 km
Durham Alternative Secondary School
Secondary: Public
2.56 km
Monsignor Paul Dwyer Catholic High School
Secondary: Catholic
0.97 km
R S Mclaughlin Collegiate and Vocational Institute
Secondary: Public
1.00 km
Anderson Collegiate and Vocational Institute
Secondary: Public
2.73 km
Father Leo J Austin Catholic Secondary School
Secondary: Catholic
2.83 km














