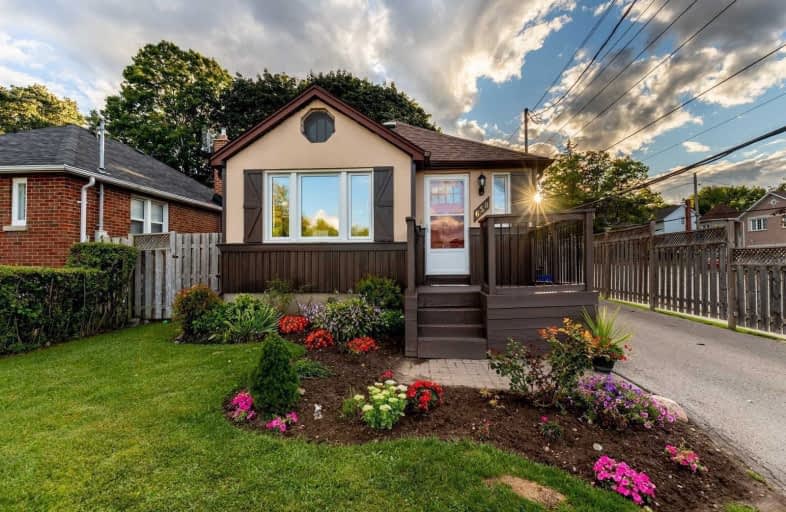
Video Tour

Mary Street Community School
Elementary: Public
1.69 km
Hillsdale Public School
Elementary: Public
0.73 km
Beau Valley Public School
Elementary: Public
0.93 km
Queen Elizabeth Public School
Elementary: Public
1.71 km
Walter E Harris Public School
Elementary: Public
1.06 km
Dr S J Phillips Public School
Elementary: Public
0.25 km
DCE - Under 21 Collegiate Institute and Vocational School
Secondary: Public
2.44 km
Father Donald MacLellan Catholic Sec Sch Catholic School
Secondary: Catholic
2.29 km
Durham Alternative Secondary School
Secondary: Public
2.75 km
Monsignor Paul Dwyer Catholic High School
Secondary: Catholic
2.08 km
R S Mclaughlin Collegiate and Vocational Institute
Secondary: Public
2.05 km
O'Neill Collegiate and Vocational Institute
Secondary: Public
1.11 km













