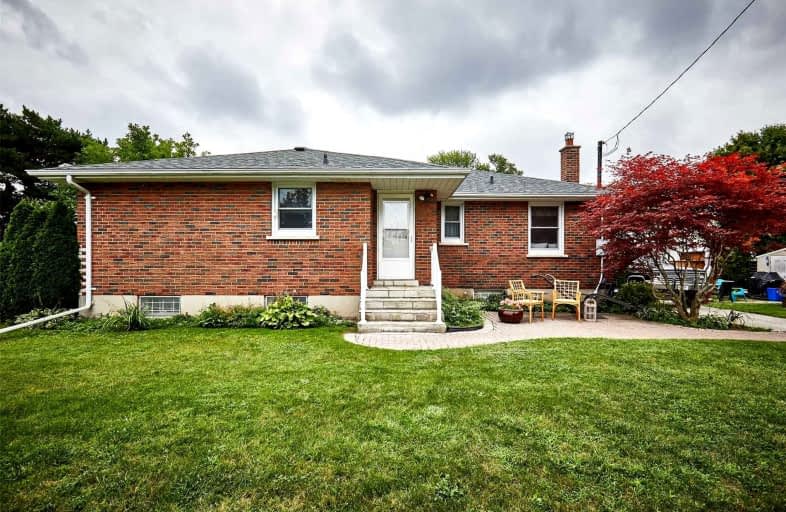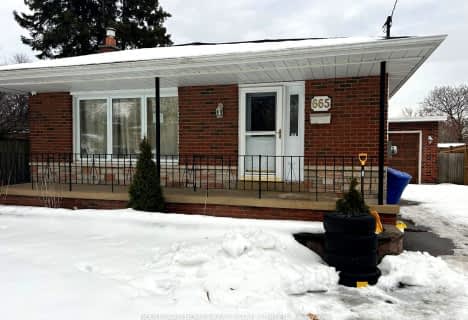
St Hedwig Catholic School
Elementary: Catholic
1.56 km
Sir Albert Love Catholic School
Elementary: Catholic
1.16 km
Harmony Heights Public School
Elementary: Public
1.60 km
Vincent Massey Public School
Elementary: Public
0.58 km
Coronation Public School
Elementary: Public
0.99 km
Clara Hughes Public School Elementary Public School
Elementary: Public
1.02 km
DCE - Under 21 Collegiate Institute and Vocational School
Secondary: Public
2.49 km
Durham Alternative Secondary School
Secondary: Public
3.56 km
Monsignor John Pereyma Catholic Secondary School
Secondary: Catholic
2.83 km
Eastdale Collegiate and Vocational Institute
Secondary: Public
0.72 km
O'Neill Collegiate and Vocational Institute
Secondary: Public
2.29 km
Maxwell Heights Secondary School
Secondary: Public
4.70 km














