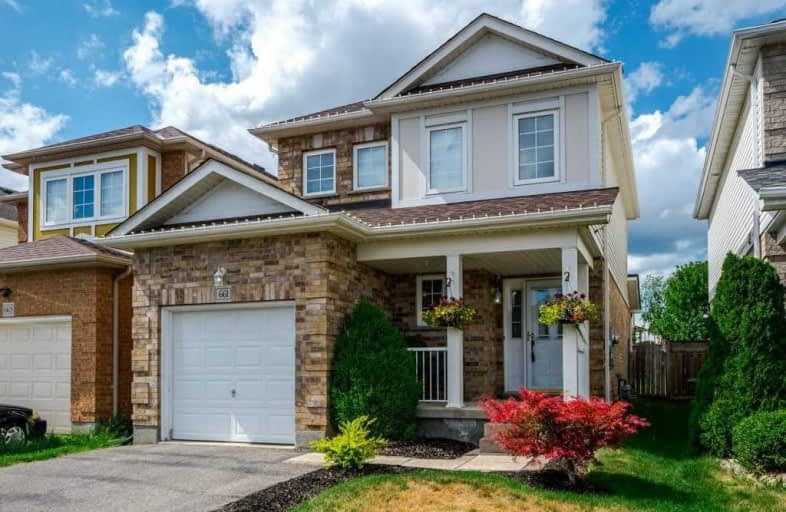
Jeanne Sauvé Public School
Elementary: Public
1.05 km
Father Joseph Venini Catholic School
Elementary: Catholic
0.98 km
Kedron Public School
Elementary: Public
0.66 km
Queen Elizabeth Public School
Elementary: Public
1.87 km
St John Bosco Catholic School
Elementary: Catholic
1.00 km
Sherwood Public School
Elementary: Public
0.66 km
Father Donald MacLellan Catholic Sec Sch Catholic School
Secondary: Catholic
4.45 km
Monsignor Paul Dwyer Catholic High School
Secondary: Catholic
4.23 km
R S Mclaughlin Collegiate and Vocational Institute
Secondary: Public
4.55 km
Eastdale Collegiate and Vocational Institute
Secondary: Public
4.71 km
O'Neill Collegiate and Vocational Institute
Secondary: Public
4.47 km
Maxwell Heights Secondary School
Secondary: Public
1.49 km






