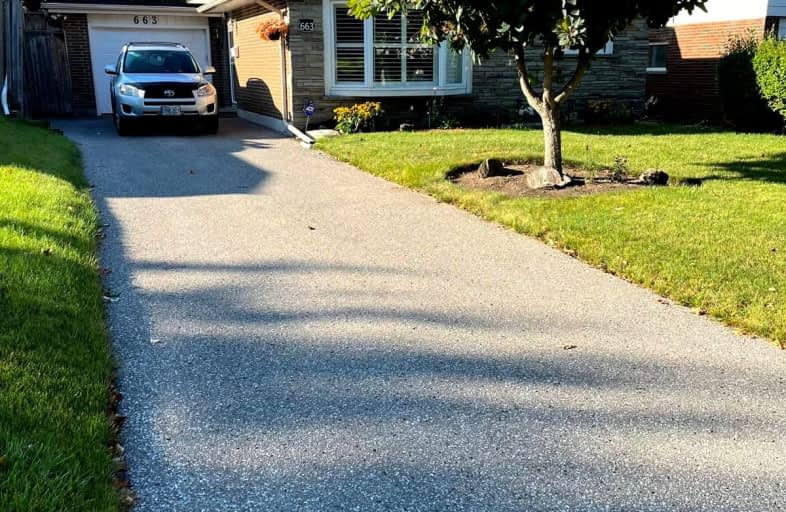Somewhat Walkable
- Some errands can be accomplished on foot.
59
/100
Some Transit
- Most errands require a car.
44
/100
Somewhat Bikeable
- Most errands require a car.
42
/100

École élémentaire Antonine Maillet
Elementary: Public
0.17 km
Adelaide Mclaughlin Public School
Elementary: Public
0.88 km
Woodcrest Public School
Elementary: Public
0.44 km
Stephen G Saywell Public School
Elementary: Public
0.73 km
Waverly Public School
Elementary: Public
1.44 km
St Christopher Catholic School
Elementary: Catholic
0.72 km
DCE - Under 21 Collegiate Institute and Vocational School
Secondary: Public
2.32 km
Father Donald MacLellan Catholic Sec Sch Catholic School
Secondary: Catholic
1.04 km
Durham Alternative Secondary School
Secondary: Public
1.45 km
Monsignor Paul Dwyer Catholic High School
Secondary: Catholic
1.16 km
R S Mclaughlin Collegiate and Vocational Institute
Secondary: Public
0.73 km
O'Neill Collegiate and Vocational Institute
Secondary: Public
2.08 km
-
Limerick Park
Donegal Ave, Oshawa ON 1.8km -
Deer Valley Park
Ontario 1.98km -
Somerset Park
Oshawa ON 2.4km
-
Localcoin Bitcoin ATM - Durham Mini Mart
575 Thornton Rd N, Oshawa ON L1J 8L5 1.01km -
Banque Nationale du Canada
575 Thornton Rd N, Oshawa ON L1J 8L5 1.05km -
Auto Workers Community Credit Union Ltd
322 King St W, Oshawa ON L1J 2J9 1.43km














