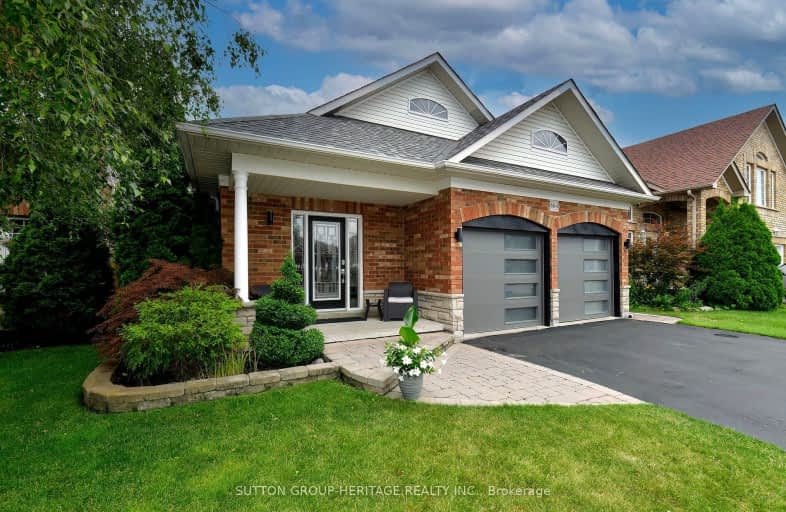Somewhat Walkable
- Some errands can be accomplished on foot.
Some Transit
- Most errands require a car.
Somewhat Bikeable
- Most errands require a car.

Jeanne Sauvé Public School
Elementary: PublicFather Joseph Venini Catholic School
Elementary: CatholicKedron Public School
Elementary: PublicSt Joseph Catholic School
Elementary: CatholicSt John Bosco Catholic School
Elementary: CatholicSherwood Public School
Elementary: PublicFather Donald MacLellan Catholic Sec Sch Catholic School
Secondary: CatholicMonsignor Paul Dwyer Catholic High School
Secondary: CatholicR S Mclaughlin Collegiate and Vocational Institute
Secondary: PublicEastdale Collegiate and Vocational Institute
Secondary: PublicO'Neill Collegiate and Vocational Institute
Secondary: PublicMaxwell Heights Secondary School
Secondary: Public-
Edenwood Park
Oshawa ON 1.35km -
North Oshawa Arena
1.82km -
Mary St Park
Beatrice st, Oshawa ON 2.72km
-
TD Bank Financial Group
981 Taunton Rd E, Oshawa ON L1K 0Z7 1.75km -
TD Canada Trust ATM
981 Taunton Rd E, Oshawa ON L1K 0Z7 1.75km -
Localcoin Bitcoin ATM - Tom's Food Store
100 Nonquon Rd, Oshawa ON L1G 3S4 1.76km














