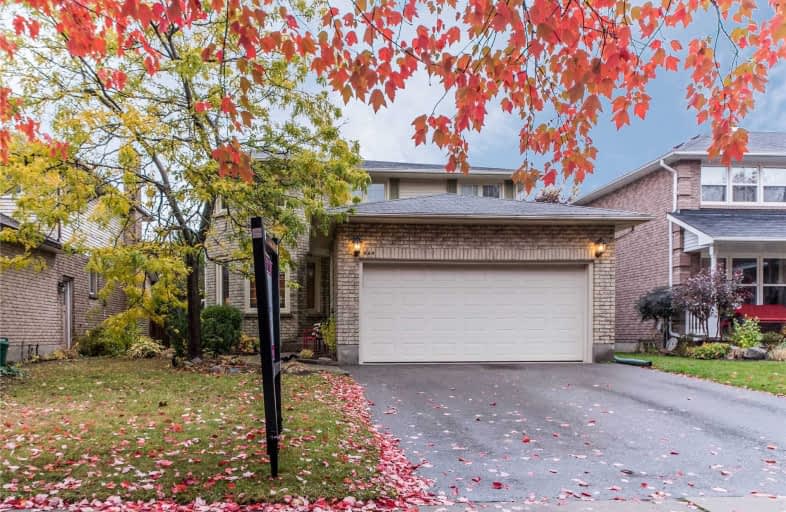
École élémentaire Antonine Maillet
Elementary: Public
1.44 km
Adelaide Mclaughlin Public School
Elementary: Public
0.94 km
St Paul Catholic School
Elementary: Catholic
0.91 km
Stephen G Saywell Public School
Elementary: Public
1.00 km
Dr Robert Thornton Public School
Elementary: Public
1.71 km
John Dryden Public School
Elementary: Public
1.28 km
Father Donald MacLellan Catholic Sec Sch Catholic School
Secondary: Catholic
0.64 km
Durham Alternative Secondary School
Secondary: Public
2.73 km
Monsignor Paul Dwyer Catholic High School
Secondary: Catholic
0.84 km
R S Mclaughlin Collegiate and Vocational Institute
Secondary: Public
1.00 km
Anderson Collegiate and Vocational Institute
Secondary: Public
2.95 km
Father Leo J Austin Catholic Secondary School
Secondary: Catholic
2.79 km








