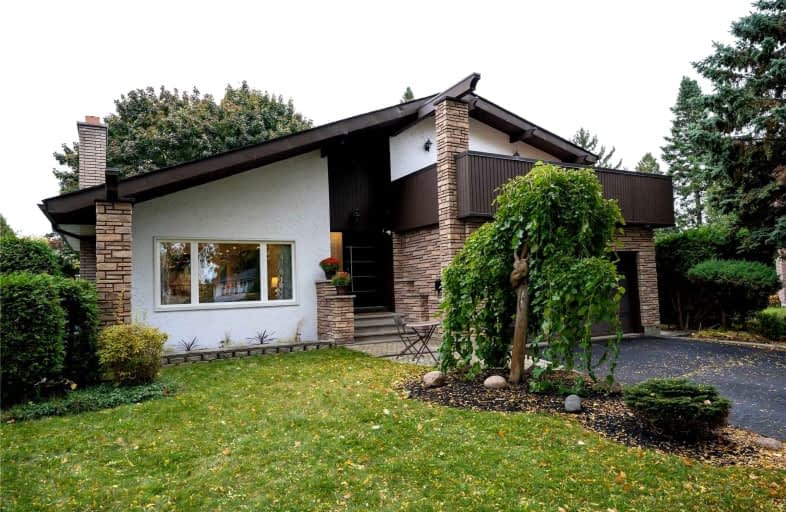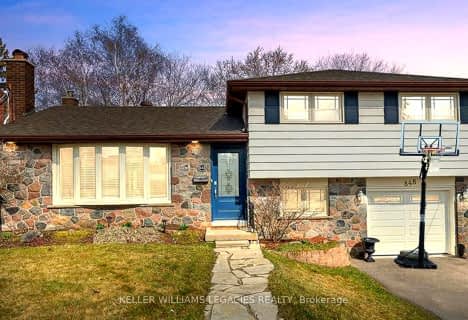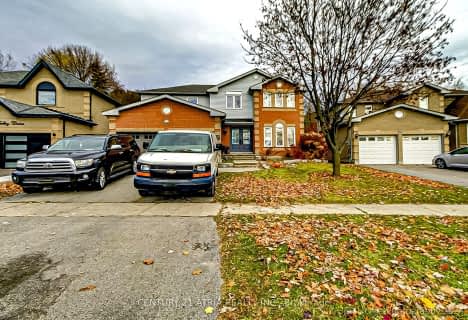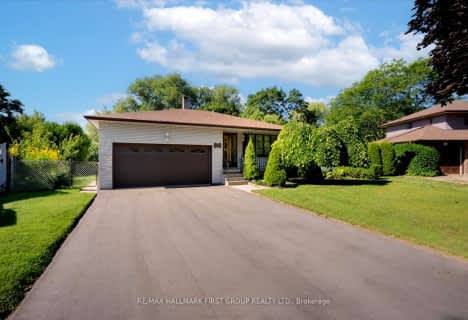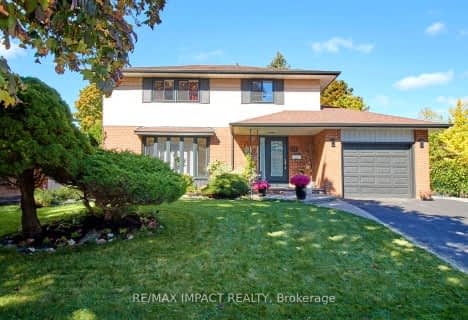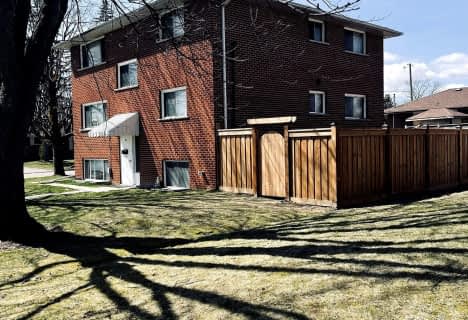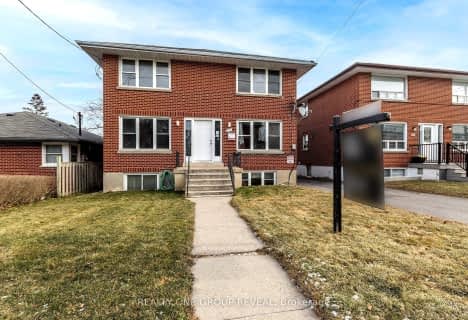
St John XXIII Catholic School
Elementary: Catholic
1.28 km
Harmony Heights Public School
Elementary: Public
1.80 km
Vincent Massey Public School
Elementary: Public
0.70 km
Forest View Public School
Elementary: Public
0.99 km
David Bouchard P.S. Elementary Public School
Elementary: Public
1.97 km
Clara Hughes Public School Elementary Public School
Elementary: Public
1.05 km
DCE - Under 21 Collegiate Institute and Vocational School
Secondary: Public
3.17 km
Monsignor John Pereyma Catholic Secondary School
Secondary: Catholic
3.14 km
Courtice Secondary School
Secondary: Public
3.84 km
Eastdale Collegiate and Vocational Institute
Secondary: Public
0.78 km
O'Neill Collegiate and Vocational Institute
Secondary: Public
3.00 km
Maxwell Heights Secondary School
Secondary: Public
4.80 km
