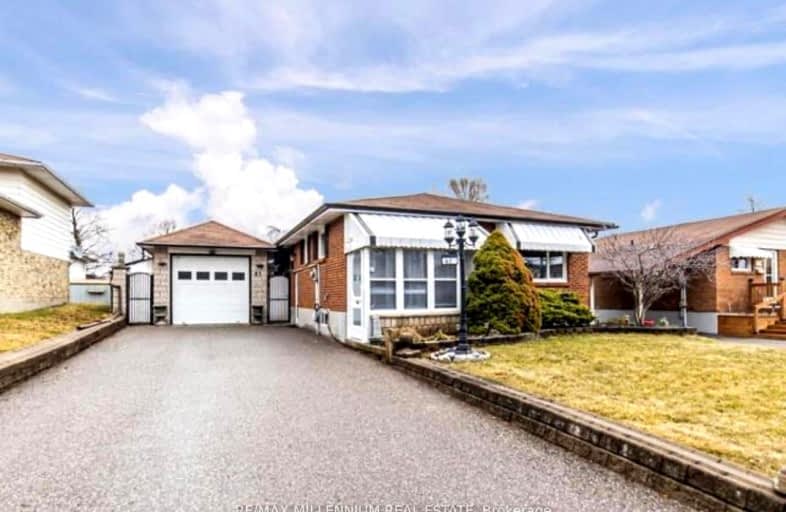Very Walkable
- Most errands can be accomplished on foot.
Some Transit
- Most errands require a car.
Bikeable
- Some errands can be accomplished on bike.

St Hedwig Catholic School
Elementary: CatholicSir Albert Love Catholic School
Elementary: CatholicHarmony Heights Public School
Elementary: PublicVincent Massey Public School
Elementary: PublicCoronation Public School
Elementary: PublicClara Hughes Public School Elementary Public School
Elementary: PublicDCE - Under 21 Collegiate Institute and Vocational School
Secondary: PublicDurham Alternative Secondary School
Secondary: PublicMonsignor John Pereyma Catholic Secondary School
Secondary: CatholicEastdale Collegiate and Vocational Institute
Secondary: PublicO'Neill Collegiate and Vocational Institute
Secondary: PublicMaxwell Heights Secondary School
Secondary: Public-
Portly Piper
557 King Street E, Oshawa, ON L1H 1G3 0.29km -
Fionn MacCool's
214 Ritson Road N, Oshawa, ON L1G 0B2 1.09km -
Riley's Olde Town Pub
104 King Street E, Oshawa, ON L1H 1B6 1.46km
-
Tim Hortons
211 King St E, Oshawa, ON L1H 1C5 2.43km -
Coffee Culture
555 Rossland Road E, Oshawa, ON L1K 1K8 1.73km -
Isabella's Chocolate Cafe
2 King Street East, Oshawa, ON L1H 1A9 1.76km
-
Oshawa YMCA
99 Mary St N, Oshawa, ON L1G 8C1 1.47km -
GoodLife Fitness
419 King Street W, Oshawa, ON L1J 2K5 3.16km -
F45 Training Oshawa Central
500 King St W, Oshawa, ON L1J 2K9 3.33km
-
Eastview Pharmacy
573 King Street E, Oshawa, ON L1H 1G3 0.24km -
Saver's Drug Mart
97 King Street E, Oshawa, ON L1H 1B8 1.5km -
Walters Pharmacy
140 Simcoe Street S, Oshawa, ON L1H 4G9 1.9km
-
Sea Horse Grill Restaurant
600 King Street E, Oshawa, ON L1H 1G6 0.19km -
KFC
574 King Street E, Oshawa, ON L1H 1G5 0.22km -
Tim Hortons
560 King St East, Oshawa, ON L1H 1G5 0.22km
-
Oshawa Centre
419 King Street W, Oshawa, ON L1J 2K5 3.3km -
Whitby Mall
1615 Dundas Street E, Whitby, ON L1N 7G3 5.78km -
Costco
130 Ritson Road N, Oshawa, ON L1G 1Z7 1.17km
-
FreshCo
564 King Street E, Oshawa, ON L1H 1G5 0.16km -
Nadim's No Frills
200 Ritson Road N, Oshawa, ON L1G 0B2 1.23km -
Food Basics
555 Rossland Road E, Oshawa, ON L1K 1K8 1.72km
-
The Beer Store
200 Ritson Road N, Oshawa, ON L1H 5J8 1.23km -
LCBO
400 Gibb Street, Oshawa, ON L1J 0B2 3.23km -
Liquor Control Board of Ontario
74 Thickson Road S, Whitby, ON L1N 7T2 5.96km
-
Costco Gas
130 Ritson Road N, Oshawa, ON L1G 0A6 1km -
Mac's
531 Ritson Road S, Oshawa, ON L1H 5K5 2.06km -
Ontario Motor Sales
140 Bond Street W, Oshawa, ON L1J 8M2 2.22km
-
Regent Theatre
50 King Street E, Oshawa, ON L1H 1B3 1.63km -
Cineplex Odeon
1351 Grandview Street N, Oshawa, ON L1K 0G1 4.17km -
Landmark Cinemas
75 Consumers Drive, Whitby, ON L1N 9S2 6.88km
-
Oshawa Public Library, McLaughlin Branch
65 Bagot Street, Oshawa, ON L1H 1N2 2.02km -
Clarington Library Museums & Archives- Courtice
2950 Courtice Road, Courtice, ON L1E 2H8 5.25km -
Whitby Public Library
701 Rossland Road E, Whitby, ON L1N 8Y9 7.74km
-
Lakeridge Health
1 Hospital Court, Oshawa, ON L1G 2B9 2.26km -
New Dawn Medical
100C-111 Simcoe Street N, Oshawa, ON L1G 4S4 1.72km -
New Dawn Medical
100A - 111 Simcoe Street N, Oshawa, ON L1G 4S4 1.75km
-
Knights of Columbus Park
btwn Farewell St. & Riverside Dr. S, Oshawa ON 0.71km -
Mitchell Park
Mitchell St, Oshawa ON 1.56km -
Village union Playground
2.12km
-
RBC Royal Bank
236 Ritson Rd N, Oshawa ON L1G 0B2 1.17km -
CIBC
2 Simcoe St S, Oshawa ON L1H 8C1 1.8km -
CoinFlip Bitcoin ATM
22 Bond St W, Oshawa ON L1G 1A2 1.85km














