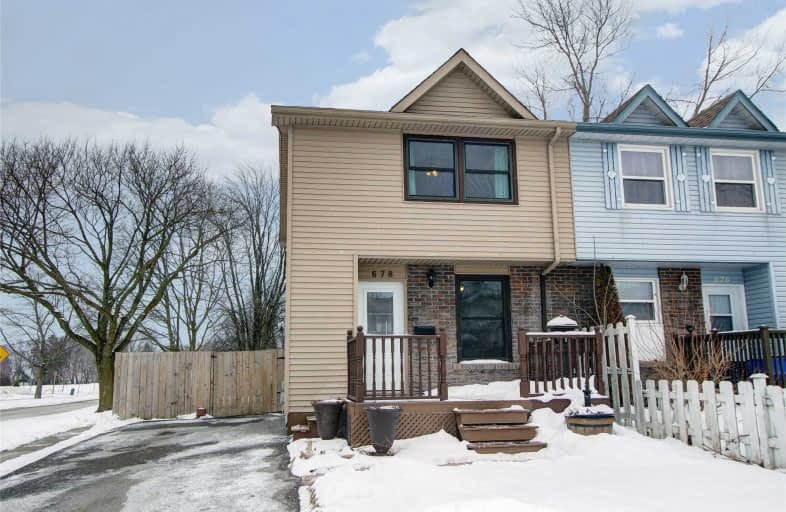Sold on Mar 15, 2019
Note: Property is not currently for sale or for rent.

-
Type: Semi-Detached
-
Style: 2-Storey
-
Lot Size: 29.7 x 110 Feet
-
Age: No Data
-
Taxes: $3,173 per year
-
Days on Site: 9 Days
-
Added: Sep 07, 2019 (1 week on market)
-
Updated:
-
Last Checked: 3 months ago
-
MLS®#: E4374471
-
Listed By: Royal lepage estate realty, brokerage
Welcome To The Lakes - Enjoy This Spaciously W-I-D-E Semi Located On Premium Corner Lot = Superior Location. Take In "All The Views" This Awesome 3 Bedroom Home Has To Offer. From Overlooking Stone Street Park To Lake Views The Moment You Pull In The Driveway. Prime Location; Steps To The Lake, Community Centre, Parks, Trails, Transit, And Much More. Freshly Painted And Updated; 2Yr Old Roof, 2015 Furnace.
Extras
Simply Add Your Personal Touches To Make This Lovely Home Your Very Own - Including Existing: Stove, Dishwasher, 2 Fridges, Hood Range, All Electrical Light Fixtures & Window Blinds.
Property Details
Facts for 678 Balsam Crescent, Oshawa
Status
Days on Market: 9
Last Status: Sold
Sold Date: Mar 15, 2019
Closed Date: May 17, 2019
Expiry Date: Jul 31, 2019
Sold Price: $410,000
Unavailable Date: Mar 15, 2019
Input Date: Mar 05, 2019
Property
Status: Sale
Property Type: Semi-Detached
Style: 2-Storey
Area: Oshawa
Community: Lakeview
Availability Date: Tba
Inside
Bedrooms: 3
Bathrooms: 2
Kitchens: 1
Rooms: 6
Den/Family Room: No
Air Conditioning: Central Air
Fireplace: No
Laundry Level: Lower
Central Vacuum: N
Washrooms: 2
Building
Basement: Finished
Heat Type: Forced Air
Heat Source: Gas
Exterior: Brick
Exterior: Vinyl Siding
Elevator: N
Water Supply: Municipal
Special Designation: Unknown
Other Structures: Garden Shed
Retirement: N
Parking
Driveway: Private
Garage Type: None
Covered Parking Spaces: 2
Total Parking Spaces: 2
Fees
Tax Year: 2018
Tax Legal Description: Pt Lt 32 Pl 970 Pt 7, 40R1028 City Of Oshawa
Taxes: $3,173
Highlights
Feature: Library
Feature: Park
Feature: Place Of Worship
Feature: Public Transit
Feature: Rec Centre
Feature: School
Land
Cross Street: Cedar St/S. Of Phill
Municipality District: Oshawa
Fronting On: South
Pool: None
Sewer: Sewers
Lot Depth: 110 Feet
Lot Frontage: 29.7 Feet
Additional Media
- Virtual Tour: http://www.myhometour.ca/678balsam/mht.html
Rooms
Room details for 678 Balsam Crescent, Oshawa
| Type | Dimensions | Description |
|---|---|---|
| Living Main | 4.29 x 4.85 | W/O To Deck, Laminate, Combined W/Dining |
| Dining Main | 1.75 x 2.70 | Combined W/Living, Laminate |
| Kitchen Main | 2.70 x 3.54 | Eat-In Kitchen, Large Window, Ceramic Floor |
| Master 2nd | 3.36 x 4.27 | Parquet Floor, Large Closet, O/Looks Frontyard |
| Br 2nd | 2.44 x 5.00 | Parquet Floor, Closet, O/Looks Backyard |
| Br 2nd | 2.43 x 3.95 | Parquet Floor, Closet, O/Looks Backyard |
| Rec Bsmt | 3.79 x 6.45 | Laminate, Finished |
| Laundry Bsmt | 3.03 x 4.67 | Ceramic Floor, Finished |
| XXXXXXXX | XXX XX, XXXX |
XXXX XXX XXXX |
$XXX,XXX |
| XXX XX, XXXX |
XXXXXX XXX XXXX |
$XXX,XXX |
| XXXXXXXX XXXX | XXX XX, XXXX | $410,000 XXX XXXX |
| XXXXXXXX XXXXXX | XXX XX, XXXX | $419,900 XXX XXXX |

Monsignor John Pereyma Elementary Catholic School
Elementary: CatholicMonsignor Philip Coffey Catholic School
Elementary: CatholicBobby Orr Public School
Elementary: PublicLakewoods Public School
Elementary: PublicGlen Street Public School
Elementary: PublicDr C F Cannon Public School
Elementary: PublicDCE - Under 21 Collegiate Institute and Vocational School
Secondary: PublicDurham Alternative Secondary School
Secondary: PublicG L Roberts Collegiate and Vocational Institute
Secondary: PublicMonsignor John Pereyma Catholic Secondary School
Secondary: CatholicEastdale Collegiate and Vocational Institute
Secondary: PublicO'Neill Collegiate and Vocational Institute
Secondary: Public- 1 bath
- 3 bed
260 Annis Street, Oshawa, Ontario • L1H 3P4 • Lakeview



