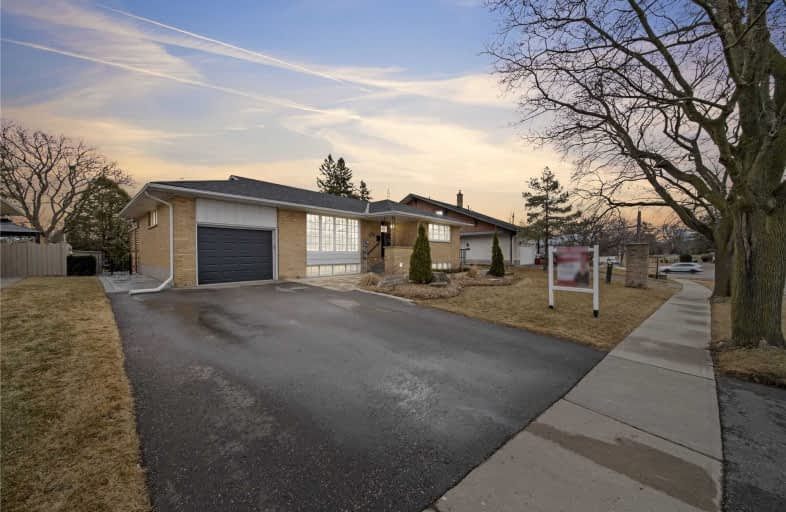
Mary Street Community School
Elementary: Public
1.80 km
Hillsdale Public School
Elementary: Public
0.45 km
Sir Albert Love Catholic School
Elementary: Catholic
1.35 km
Beau Valley Public School
Elementary: Public
0.76 km
Walter E Harris Public School
Elementary: Public
0.79 km
Dr S J Phillips Public School
Elementary: Public
0.60 km
DCE - Under 21 Collegiate Institute and Vocational School
Secondary: Public
2.59 km
Durham Alternative Secondary School
Secondary: Public
3.01 km
Monsignor Paul Dwyer Catholic High School
Secondary: Catholic
2.43 km
R S Mclaughlin Collegiate and Vocational Institute
Secondary: Public
2.41 km
Eastdale Collegiate and Vocational Institute
Secondary: Public
2.33 km
O'Neill Collegiate and Vocational Institute
Secondary: Public
1.28 km














