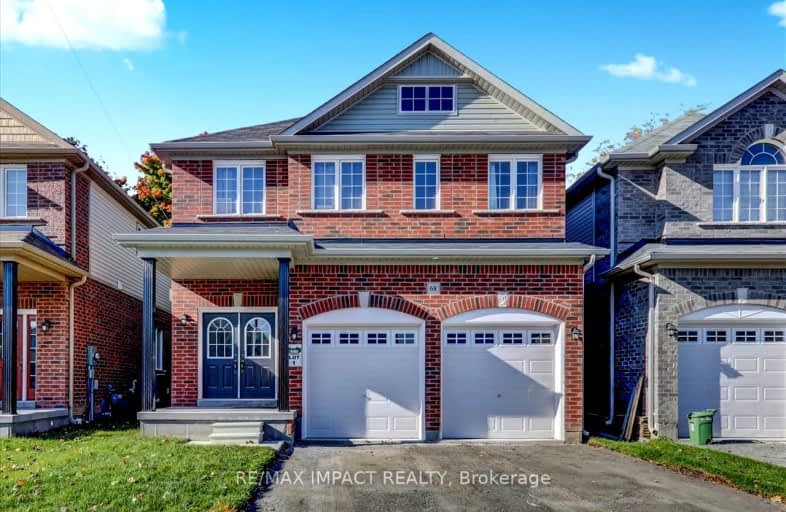
Campbell Children's School
Elementary: HospitalS T Worden Public School
Elementary: PublicSt John XXIII Catholic School
Elementary: CatholicSt. Mother Teresa Catholic Elementary School
Elementary: CatholicForest View Public School
Elementary: PublicClara Hughes Public School Elementary Public School
Elementary: PublicDCE - Under 21 Collegiate Institute and Vocational School
Secondary: PublicMonsignor John Pereyma Catholic Secondary School
Secondary: CatholicCourtice Secondary School
Secondary: PublicHoly Trinity Catholic Secondary School
Secondary: CatholicEastdale Collegiate and Vocational Institute
Secondary: PublicO'Neill Collegiate and Vocational Institute
Secondary: Public-
Bulldog Pub & Grill
600 Grandview Street S, Oshawa, ON L1H 8P4 1.56km -
Portly Piper
557 King Street E, Oshawa, ON L1H 1G3 2.35km -
The Toad Stool Social House
701 Grandview Street N, Oshawa, ON L1K 2K1 2.72km
-
Tim Horton's
1403 King Street E, Courtice, ON L1E 2S6 0.18km -
McDonald's
1300 King Street East, Oshawa, ON L1H 8J4 0.19km -
Deadly Grounds Coffee
1413 Durham Regional Hwy 2, Unit #6, Courtice, ON L1E 2J6 0.25km
-
Lovell Drugs
600 Grandview Street S, Oshawa, ON L1H 8P4 1.56km -
Eastview Pharmacy
573 King Street E, Oshawa, ON L1H 1G3 2.32km -
Saver's Drug Mart
97 King Street E, Oshawa, ON L1H 1B8 3.78km
-
Domino's Pizza
1303 King St E, Oshawa, ON L1H 1J3 0.11km -
Schooner Fish & Chips
1337 King Street E, Oshawa, ON L1H 1J3 0.12km -
Mr Sub
1335 King Street E, Oshawa, ON L1H 1J3 0.12km
-
Oshawa Centre
419 King Street West, Oshawa, ON L1J 2K5 5.52km -
Whitby Mall
1615 Dundas Street E, Whitby, ON L1N 7G3 8.04km -
Plato's Closet
1300 King Street E, Oshawa, ON L1H 8J4 0.25km
-
Halenda's Meats
1300 King Street E, Oshawa, ON L1H 8J4 0.19km -
Joe & Barb's No Frills
1300 King Street E, Oshawa, ON L1H 8J4 0.19km -
FreshCo
1414 King Street E, Courtice, ON L1E 3B4 0.27km
-
The Beer Store
200 Ritson Road N, Oshawa, ON L1H 5J8 3.6km -
LCBO
400 Gibb Street, Oshawa, ON L1J 0B2 5.35km -
Liquor Control Board of Ontario
15 Thickson Road N, Whitby, ON L1N 8W7 8.14km
-
Jim's Towing
753 Farewell Street, Oshawa, ON L1H 6N4 2.9km -
Costco Gas
130 Ritson Road N, Oshawa, ON L1G 0A6 3.36km -
Mac's
531 Ritson Road S, Oshawa, ON L1H 5K5 3.4km
-
Regent Theatre
50 King Street E, Oshawa, ON L1H 1B4 3.92km -
Cineplex Odeon
1351 Grandview Street N, Oshawa, ON L1K 0G1 4.47km -
Landmark Cinemas
75 Consumers Drive, Whitby, ON L1N 9S2 8.96km
-
Clarington Public Library
2950 Courtice Road, Courtice, ON L1E 2H8 2.94km -
Oshawa Public Library, McLaughlin Branch
65 Bagot Street, Oshawa, ON L1H 1N2 4.24km -
Ontario Tech University
2000 Simcoe Street N, Oshawa, ON L1H 7K4 7.88km
-
Lakeridge Health
1 Hospital Court, Oshawa, ON L1G 2B9 4.6km -
New Dawn Medical Clinic
1656 Nash Road, Courtice, ON L1E 2Y4 2.28km -
Courtice Walk-In Clinic
2727 Courtice Road, Unit B7, Courtice, ON L1E 3A2 3.08km
-
Harmony Creek Trail
1.53km -
Harmony Dog Park
Beatrice, Oshawa ON 1.83km -
Knights of Columbus Park
btwn Farewell St. & Riverside Dr. S, Oshawa ON 1.9km
-
TD Bank Financial Group
1310 King St E (Townline), Oshawa ON L1H 1H9 0.19km -
CIBC
1423 Hwy 2 (Darlington Rd), Courtice ON L1E 2J6 0.37km -
RBC Royal Bank
549 King St E (King and Wilson), Oshawa ON L1H 1G3 2.38km














