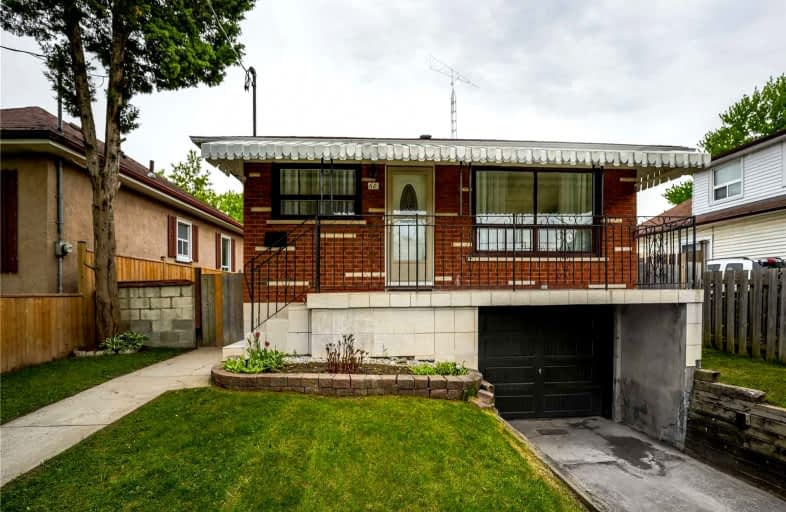
École élémentaire Antonine Maillet
Elementary: Public
0.88 km
College Hill Public School
Elementary: Public
1.79 km
St Thomas Aquinas Catholic School
Elementary: Catholic
1.53 km
Woodcrest Public School
Elementary: Public
0.74 km
Waverly Public School
Elementary: Public
0.95 km
St Christopher Catholic School
Elementary: Catholic
0.98 km
DCE - Under 21 Collegiate Institute and Vocational School
Secondary: Public
1.32 km
Father Donald MacLellan Catholic Sec Sch Catholic School
Secondary: Catholic
1.96 km
Durham Alternative Secondary School
Secondary: Public
0.44 km
Monsignor Paul Dwyer Catholic High School
Secondary: Catholic
2.00 km
R S Mclaughlin Collegiate and Vocational Institute
Secondary: Public
1.54 km
O'Neill Collegiate and Vocational Institute
Secondary: Public
1.60 km














