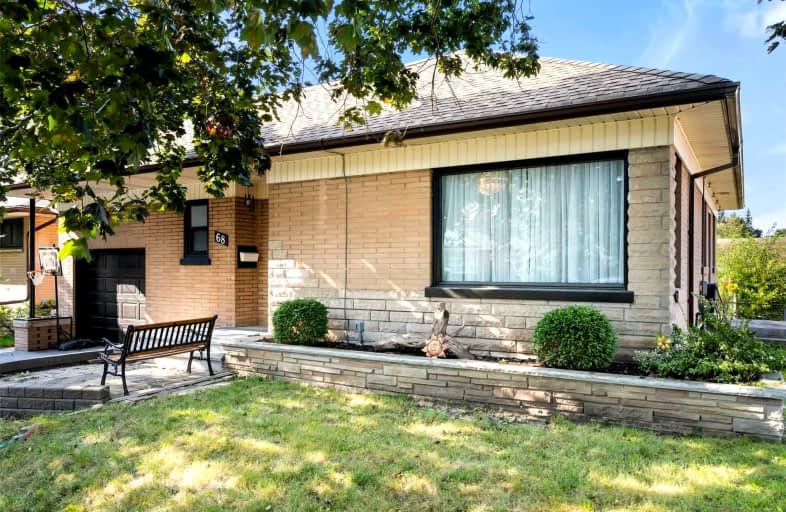
Father Joseph Venini Catholic School
Elementary: Catholic
1.93 km
Beau Valley Public School
Elementary: Public
0.95 km
Sunset Heights Public School
Elementary: Public
0.81 km
St Christopher Catholic School
Elementary: Catholic
1.91 km
Queen Elizabeth Public School
Elementary: Public
1.00 km
Dr S J Phillips Public School
Elementary: Public
0.85 km
DCE - Under 21 Collegiate Institute and Vocational School
Secondary: Public
3.12 km
Father Donald MacLellan Catholic Sec Sch Catholic School
Secondary: Catholic
1.90 km
Durham Alternative Secondary School
Secondary: Public
3.16 km
Monsignor Paul Dwyer Catholic High School
Secondary: Catholic
1.68 km
R S Mclaughlin Collegiate and Vocational Institute
Secondary: Public
1.84 km
O'Neill Collegiate and Vocational Institute
Secondary: Public
1.83 km














