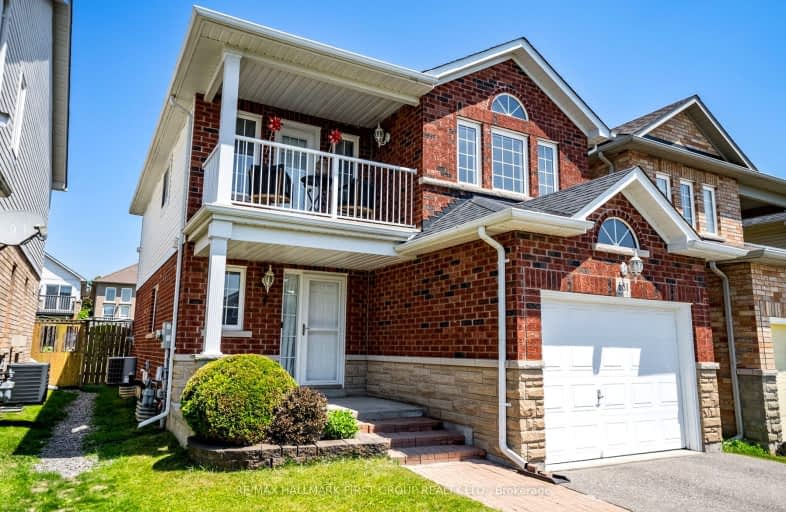Somewhat Walkable
- Some errands can be accomplished on foot.
54
/100
Some Transit
- Most errands require a car.
47
/100
Somewhat Bikeable
- Most errands require a car.
40
/100

Jeanne Sauvé Public School
Elementary: Public
0.51 km
Father Joseph Venini Catholic School
Elementary: Catholic
1.22 km
Kedron Public School
Elementary: Public
1.20 km
St Joseph Catholic School
Elementary: Catholic
1.50 km
St John Bosco Catholic School
Elementary: Catholic
0.45 km
Sherwood Public School
Elementary: Public
0.17 km
Father Donald MacLellan Catholic Sec Sch Catholic School
Secondary: Catholic
4.56 km
Monsignor Paul Dwyer Catholic High School
Secondary: Catholic
4.34 km
R S Mclaughlin Collegiate and Vocational Institute
Secondary: Public
4.61 km
Eastdale Collegiate and Vocational Institute
Secondary: Public
4.23 km
O'Neill Collegiate and Vocational Institute
Secondary: Public
4.27 km
Maxwell Heights Secondary School
Secondary: Public
0.96 km
-
Sherwood Park & Playground
559 Ormond Dr, Oshawa ON L1K 2L4 0.17km -
Kedron Park & Playground
452 Britannia Ave E, Oshawa ON L1L 1B7 1.41km -
Pinecrest Park
Oshawa ON 2.75km
-
CIBC
1371 Wilson Rd N (Taunton Rd), Oshawa ON L1K 2Z5 0.86km -
President's Choice Financial ATM
300 Taunton Rd E, Oshawa ON L1G 7T4 0.96km -
CIBC
250 Taunton Rd W, Oshawa ON L1G 3T3 1.13km














