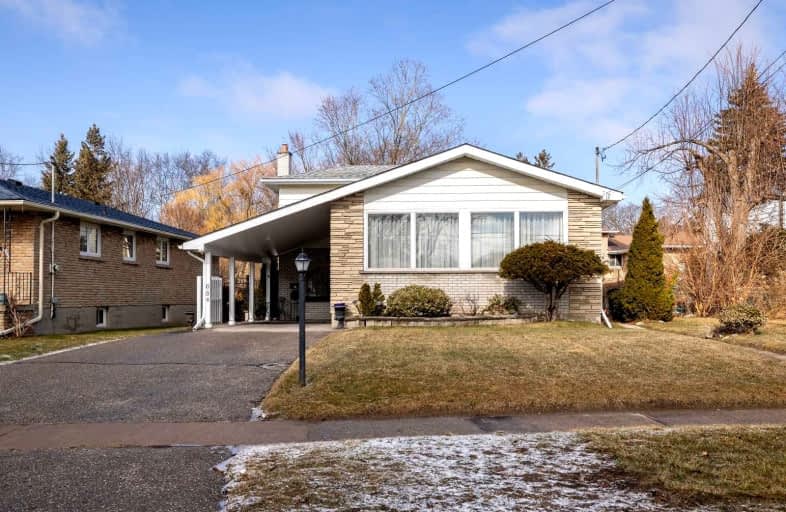
3D Walkthrough

Sir Albert Love Catholic School
Elementary: Catholic
0.54 km
Harmony Heights Public School
Elementary: Public
0.94 km
Vincent Massey Public School
Elementary: Public
0.48 km
Coronation Public School
Elementary: Public
0.70 km
Walter E Harris Public School
Elementary: Public
1.10 km
Clara Hughes Public School Elementary Public School
Elementary: Public
1.70 km
DCE - Under 21 Collegiate Institute and Vocational School
Secondary: Public
2.62 km
Durham Alternative Secondary School
Secondary: Public
3.58 km
Monsignor John Pereyma Catholic Secondary School
Secondary: Catholic
3.41 km
Eastdale Collegiate and Vocational Institute
Secondary: Public
0.51 km
O'Neill Collegiate and Vocational Institute
Secondary: Public
2.05 km
Maxwell Heights Secondary School
Secondary: Public
4.04 km
-
Ridge Valley Park
Oshawa ON L1K 2G4 2.14km -
Memorial Park
100 Simcoe St S (John St), Oshawa ON 2.49km -
Mary street park
Mary And Beatrice, Oshawa ON 3.18km
-
BMO Bank of Montreal
555 Rossland Rd E, Oshawa ON L1K 1K8 1.11km -
BMO Bank of Montreal
206 Ritson Rd N, Oshawa ON L1G 0B2 1.35km -
Scotiabank
193 King St E, Oshawa ON L1H 1C2 1.77km













