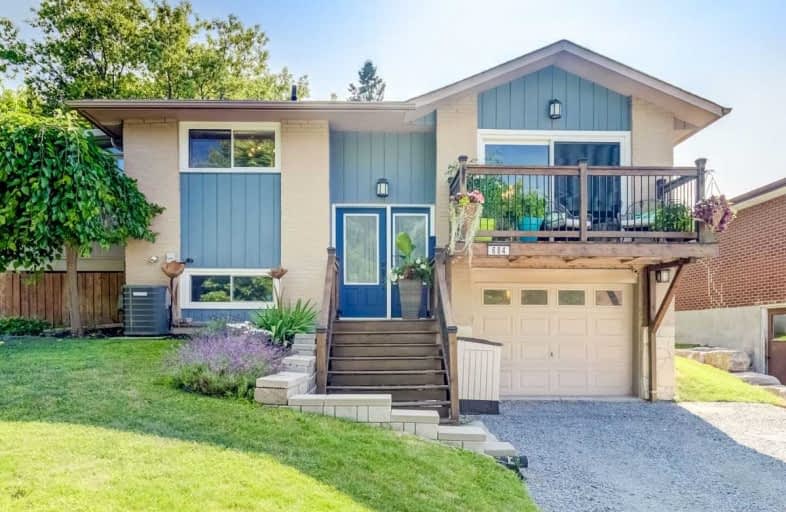
Hillsdale Public School
Elementary: Public
0.36 km
Sir Albert Love Catholic School
Elementary: Catholic
1.02 km
Beau Valley Public School
Elementary: Public
0.85 km
Gordon B Attersley Public School
Elementary: Public
1.12 km
Walter E Harris Public School
Elementary: Public
0.53 km
Dr S J Phillips Public School
Elementary: Public
1.11 km
DCE - Under 21 Collegiate Institute and Vocational School
Secondary: Public
2.81 km
Durham Alternative Secondary School
Secondary: Public
3.37 km
R S Mclaughlin Collegiate and Vocational Institute
Secondary: Public
2.92 km
Eastdale Collegiate and Vocational Institute
Secondary: Public
1.93 km
O'Neill Collegiate and Vocational Institute
Secondary: Public
1.59 km
Maxwell Heights Secondary School
Secondary: Public
3.13 km














