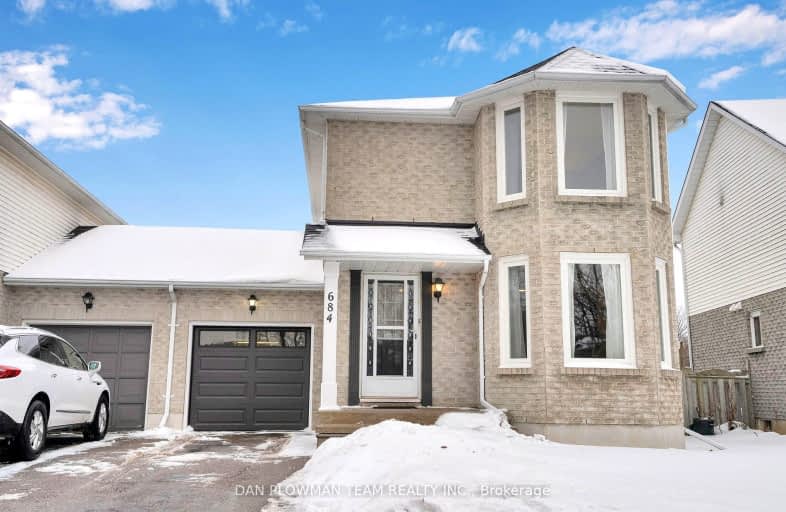
Hillsdale Public School
Elementary: Public
1.60 km
Beau Valley Public School
Elementary: Public
1.27 km
Harmony Heights Public School
Elementary: Public
1.25 km
Gordon B Attersley Public School
Elementary: Public
0.21 km
St Joseph Catholic School
Elementary: Catholic
0.72 km
Walter E Harris Public School
Elementary: Public
1.62 km
DCE - Under 21 Collegiate Institute and Vocational School
Secondary: Public
4.03 km
Monsignor Paul Dwyer Catholic High School
Secondary: Catholic
3.87 km
R S Mclaughlin Collegiate and Vocational Institute
Secondary: Public
3.95 km
Eastdale Collegiate and Vocational Institute
Secondary: Public
2.27 km
O'Neill Collegiate and Vocational Institute
Secondary: Public
2.84 km
Maxwell Heights Secondary School
Secondary: Public
1.96 km
-
Mary St Park
Beatrice st, Oshawa ON 1.1km -
Harmony Valley Dog Park
Rathburn St (Grandview St N), Oshawa ON L1K 2K1 1.65km -
Mary street park
Mary And Beatrice, Oshawa ON 1.81km
-
TD Canada Trust Branch and ATM
1211 Ritson Rd N, Oshawa ON L1G 8B9 1.33km -
Scotiabank
1350 Taunton Rd E (Harmony and Taunton), Oshawa ON L1K 1B8 1.37km -
Buy and Sell Kings
199 Wentworth St W, Oshawa ON L1J 6P4 2.06km














