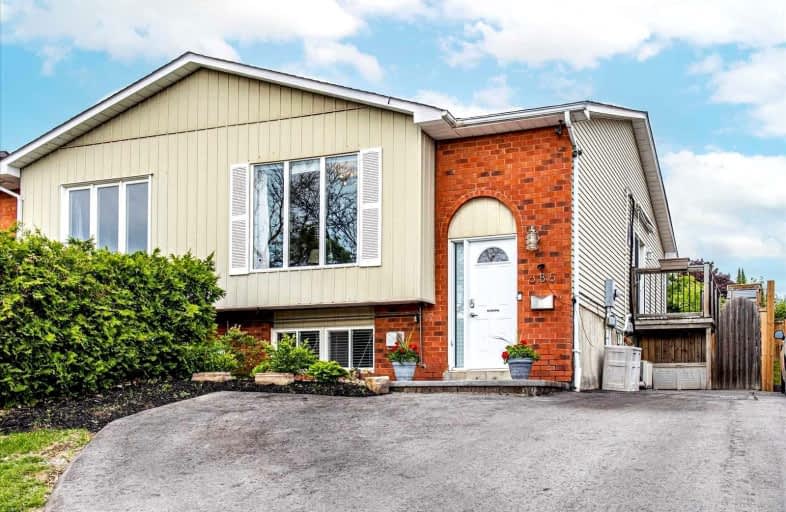
Video Tour

Hillsdale Public School
Elementary: Public
1.10 km
Sir Albert Love Catholic School
Elementary: Catholic
0.94 km
Harmony Heights Public School
Elementary: Public
0.43 km
Gordon B Attersley Public School
Elementary: Public
0.69 km
Coronation Public School
Elementary: Public
1.48 km
Walter E Harris Public School
Elementary: Public
0.94 km
DCE - Under 21 Collegiate Institute and Vocational School
Secondary: Public
3.33 km
Durham Alternative Secondary School
Secondary: Public
4.06 km
Monsignor John Pereyma Catholic Secondary School
Secondary: Catholic
4.56 km
Eastdale Collegiate and Vocational Institute
Secondary: Public
1.41 km
O'Neill Collegiate and Vocational Institute
Secondary: Public
2.29 km
Maxwell Heights Secondary School
Secondary: Public
2.84 km













