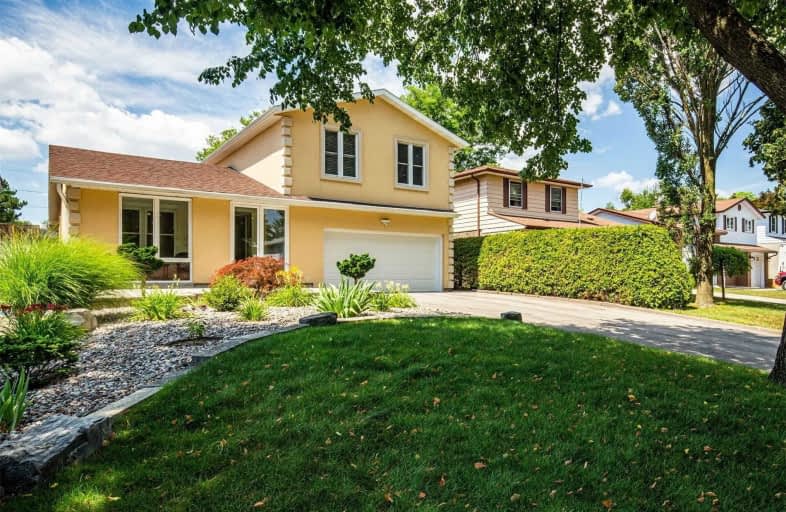
3D Walkthrough

École élémentaire Antonine Maillet
Elementary: Public
1.44 km
Adelaide Mclaughlin Public School
Elementary: Public
0.78 km
Woodcrest Public School
Elementary: Public
1.57 km
St Paul Catholic School
Elementary: Catholic
1.14 km
Stephen G Saywell Public School
Elementary: Public
1.14 km
John Dryden Public School
Elementary: Public
1.39 km
Father Donald MacLellan Catholic Sec Sch Catholic School
Secondary: Catholic
0.46 km
Durham Alternative Secondary School
Secondary: Public
2.72 km
Monsignor Paul Dwyer Catholic High School
Secondary: Catholic
0.63 km
R S Mclaughlin Collegiate and Vocational Institute
Secondary: Public
0.87 km
Anderson Collegiate and Vocational Institute
Secondary: Public
3.19 km
O'Neill Collegiate and Vocational Institute
Secondary: Public
2.80 km













