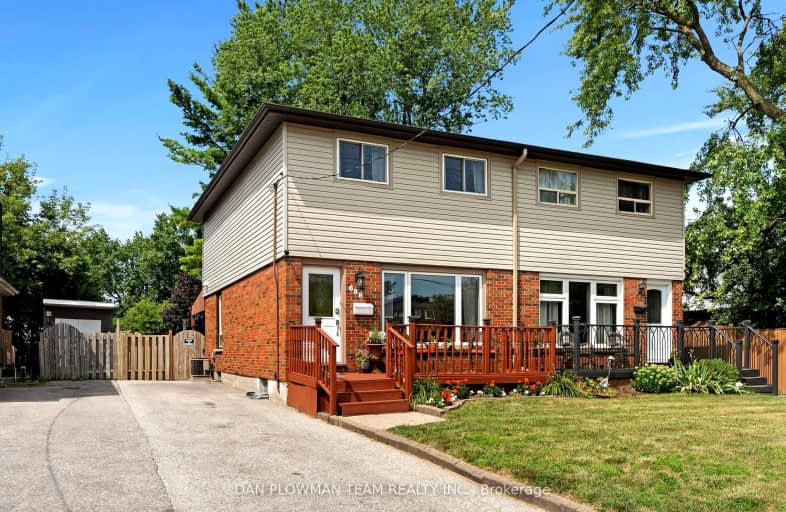Somewhat Walkable
- Some errands can be accomplished on foot.
Good Transit
- Some errands can be accomplished by public transportation.
Bikeable
- Some errands can be accomplished on bike.

École élémentaire Antonine Maillet
Elementary: PublicCollege Hill Public School
Elementary: PublicÉÉC Corpus-Christi
Elementary: CatholicSt Thomas Aquinas Catholic School
Elementary: CatholicWoodcrest Public School
Elementary: PublicWaverly Public School
Elementary: PublicDCE - Under 21 Collegiate Institute and Vocational School
Secondary: PublicFather Donald MacLellan Catholic Sec Sch Catholic School
Secondary: CatholicDurham Alternative Secondary School
Secondary: PublicMonsignor Paul Dwyer Catholic High School
Secondary: CatholicR S Mclaughlin Collegiate and Vocational Institute
Secondary: PublicO'Neill Collegiate and Vocational Institute
Secondary: Public-
Central Park
Centre St (Gibb St), Oshawa ON 2.33km -
Kingside Park
Dean and Wilson, Oshawa ON 3.99km -
Kiwanis Heydenshore Park
Whitby ON L1N 0C1 4.76km
-
Scotiabank
800 King St W (Thornton), Oshawa ON L1J 2L5 0.94km -
Auto Workers Community Credit Union Ltd
322 King St W, Oshawa ON L1J 2J9 1.39km -
Scotiabank
200 John St W, Oshawa ON 1.6km














